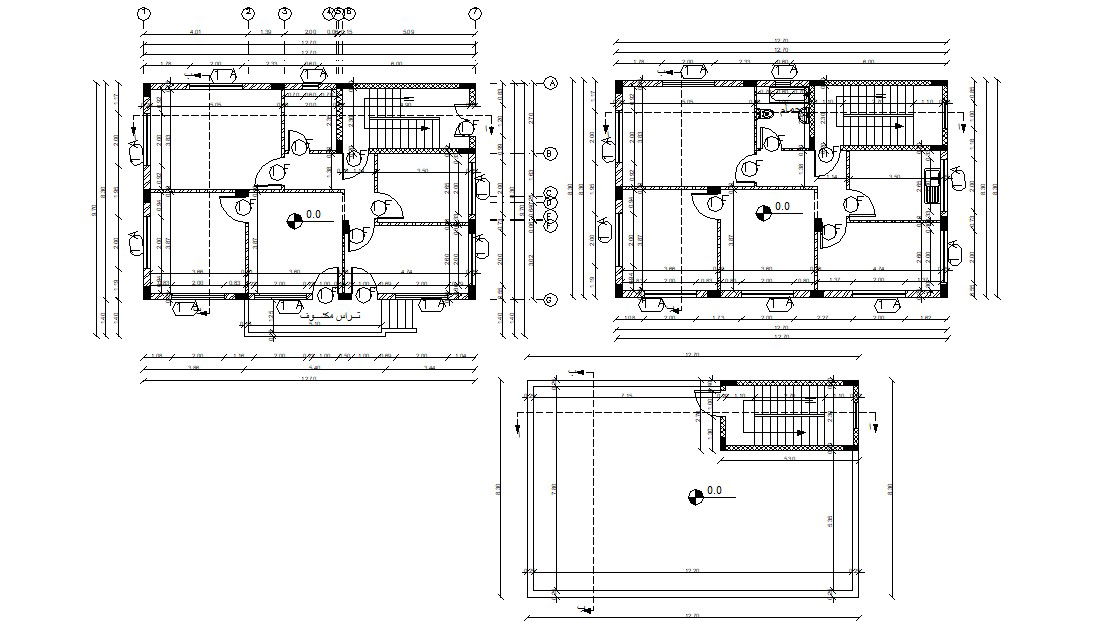30' X 40' Architecture House Plan DWG File
Description
30 by 40 feet plot size for architecture house ground floor and first floor plan with terrace design. also has column layout detail with center line plan and dimension detail. download 1200 square feet house plan design DWG file.
Uploaded by:

