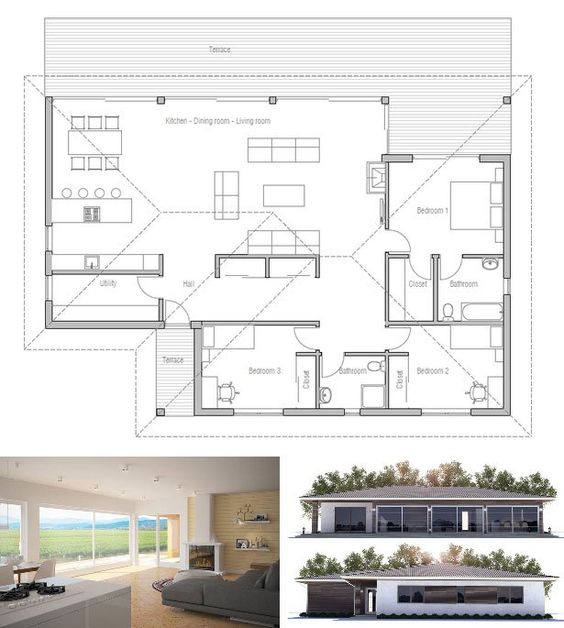House design
Description
This house design in all facility include & plan Lay-out, elevation detail, & 3D view design
File Type:
DWG
File Size:
16 KB
Category::
Projects
Sub Category::
Architecture House Projects Drawings
type:
Gold

Uploaded by:
Jafania
Waxy
