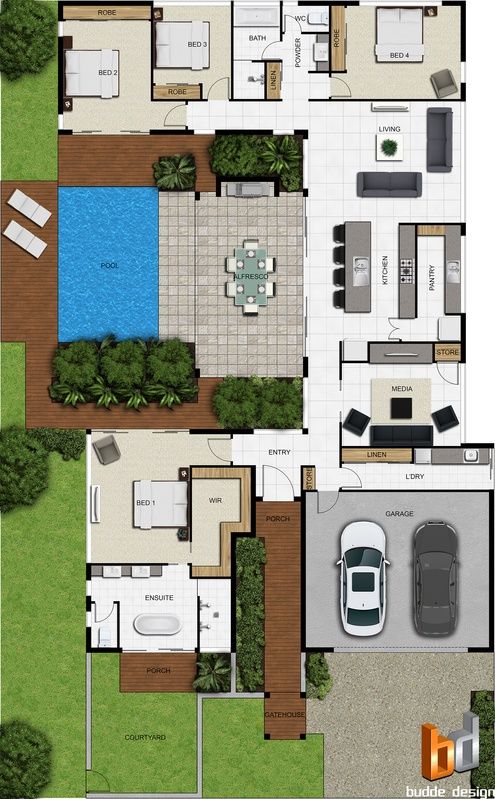House Floor Lay-out
Description
This Floor house design hall, kitchen, drawing room, bed room, master bath room, Lobby, pool, Entry, Living room, porch, master bed room etc detail.
File Type:
DWG
File Size:
12 KB
Category::
Projects
Sub Category::
Architecture House Projects Drawings
type:
Gold

Uploaded by:
Jafania
Waxy

