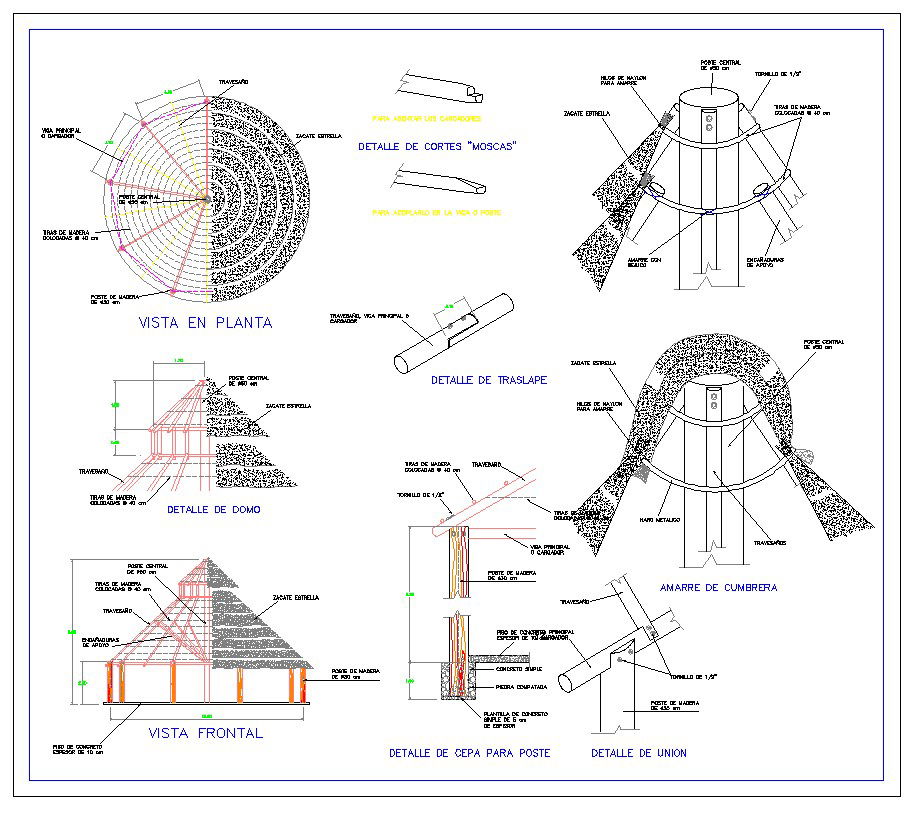Structure Design
Description
This structure detail in elevation & section part detail, & top view part show in the file.
File Type:
DWG
File Size:
142 KB
Category::
Structure
Sub Category::
Section Plan CAD Blocks & DWG Drawing Models
type:
Gold

Uploaded by:
Harriet
Burrows

