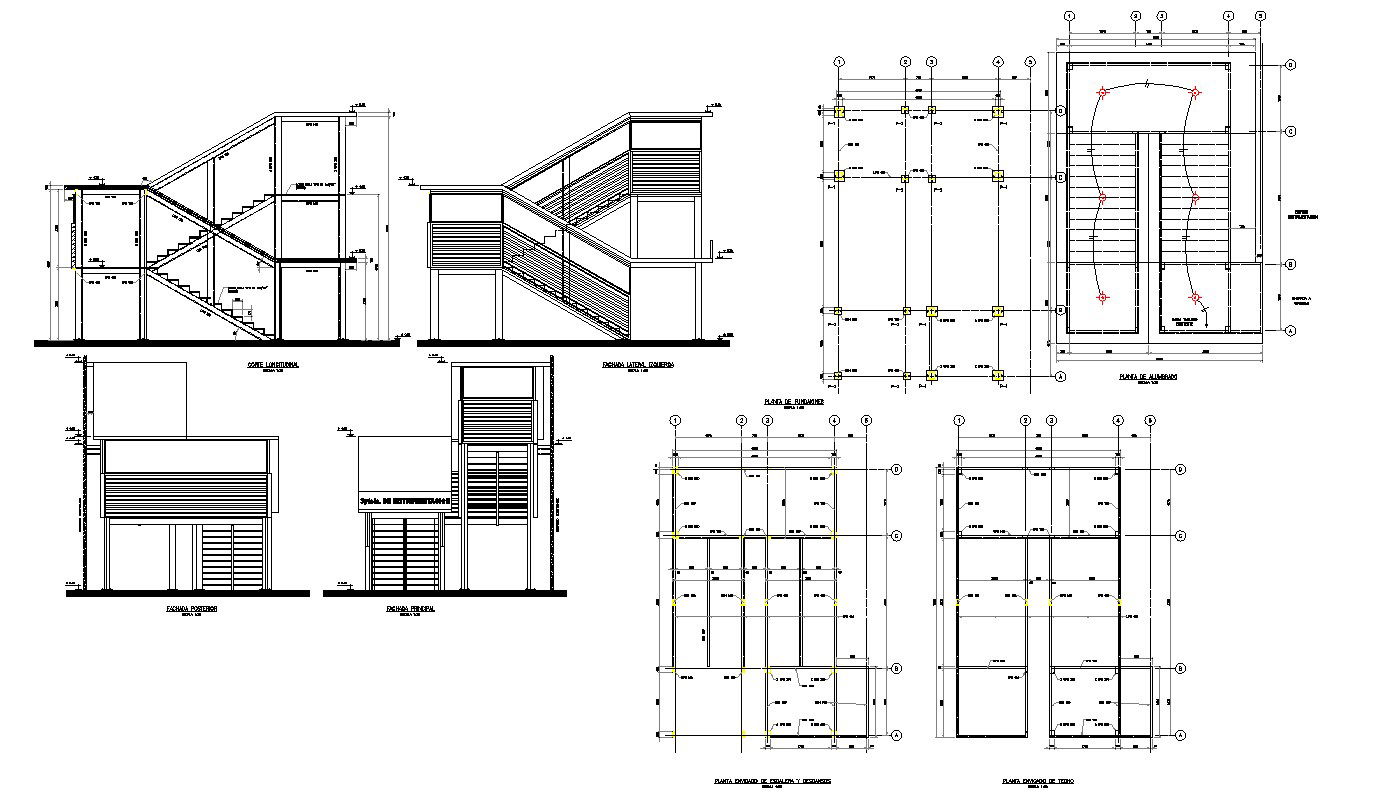Metalic Stair Detail
Description
This stair detail in section cutting design , Elevation detail, Stair Lay-out design
File Type:
DWG
File Size:
417 KB
Category::
Mechanical and Machinery
Sub Category::
Elevator Details
type:
Gold

Uploaded by:
Jafania
Waxy
