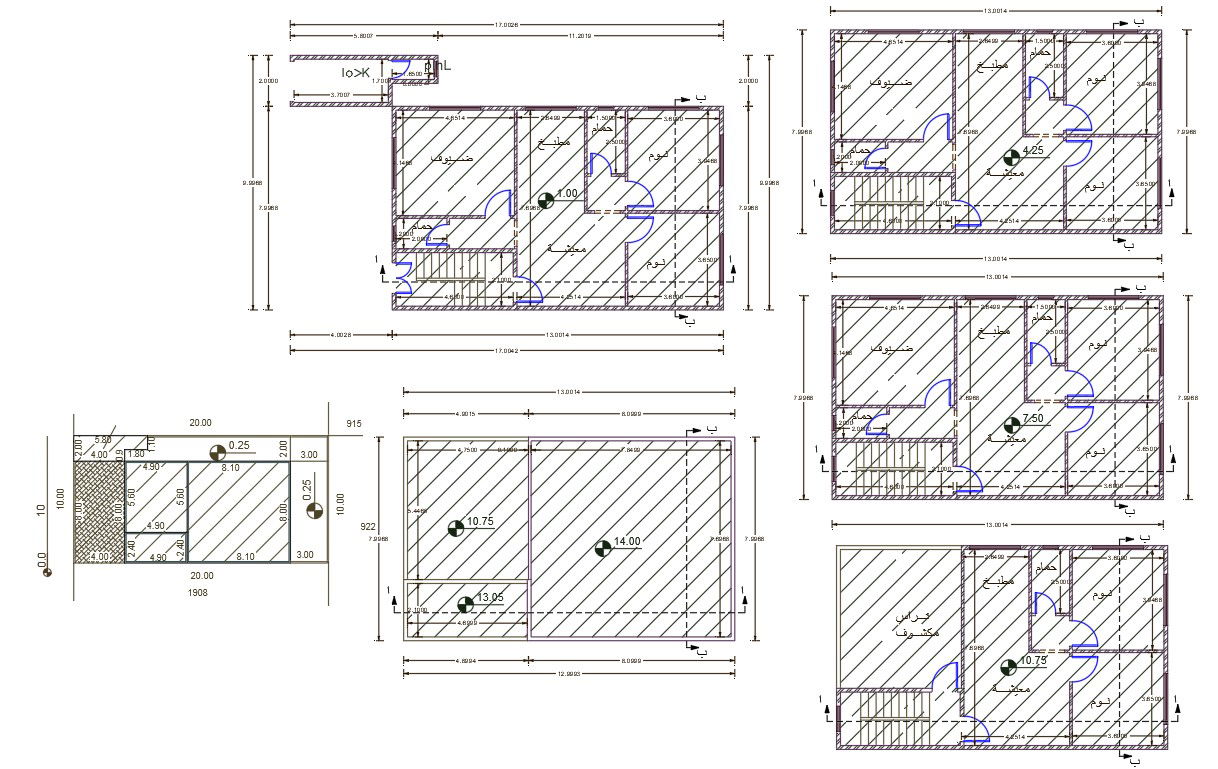26 X 46 Feet Apartment Plan Design DWG File
Description
26 by 46 feet architecture apartment floor plan design with dimension detail and the number of door marking detail. also has a master plan site plot that shows build-up area and garden space detail. download apartment plan design CAD file.
Uploaded by:

