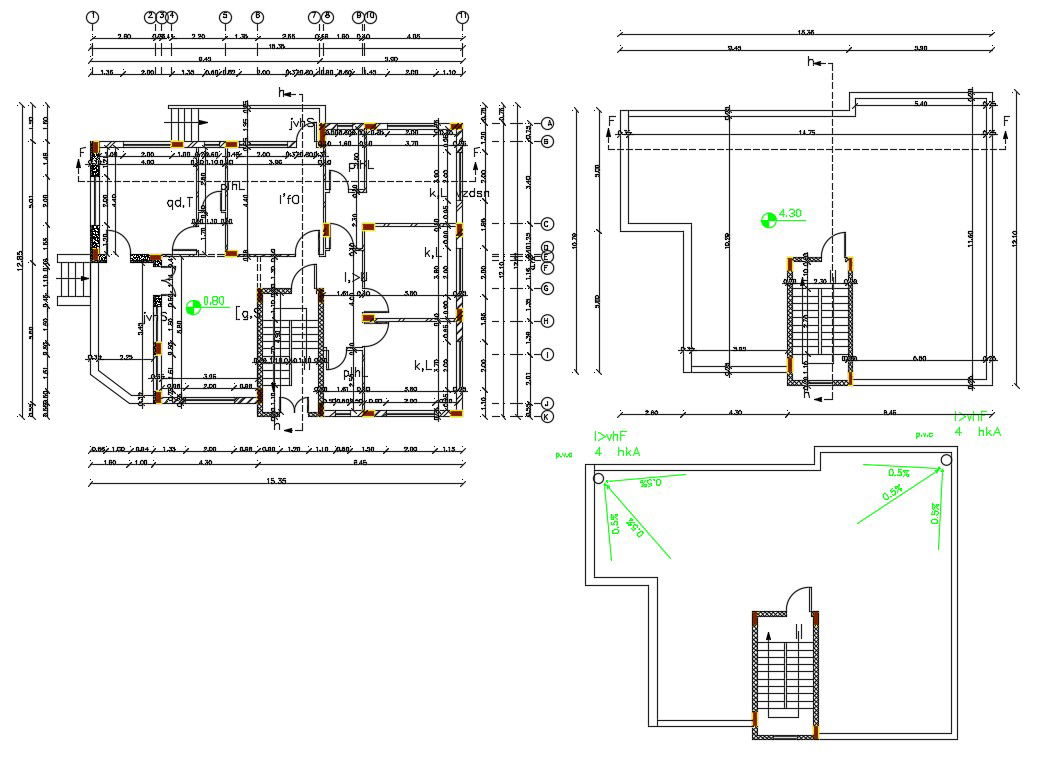42 X 50 House Plan AutoCAD File (2100 Square Feet)
Description
42 X 50 feet plot size for architecture house ground floor and terrace plan design that shows center line and dimension detail. download 2100 square feet house plan design DWG file and use this ideal plan for new project CAD presentation.
Uploaded by:
