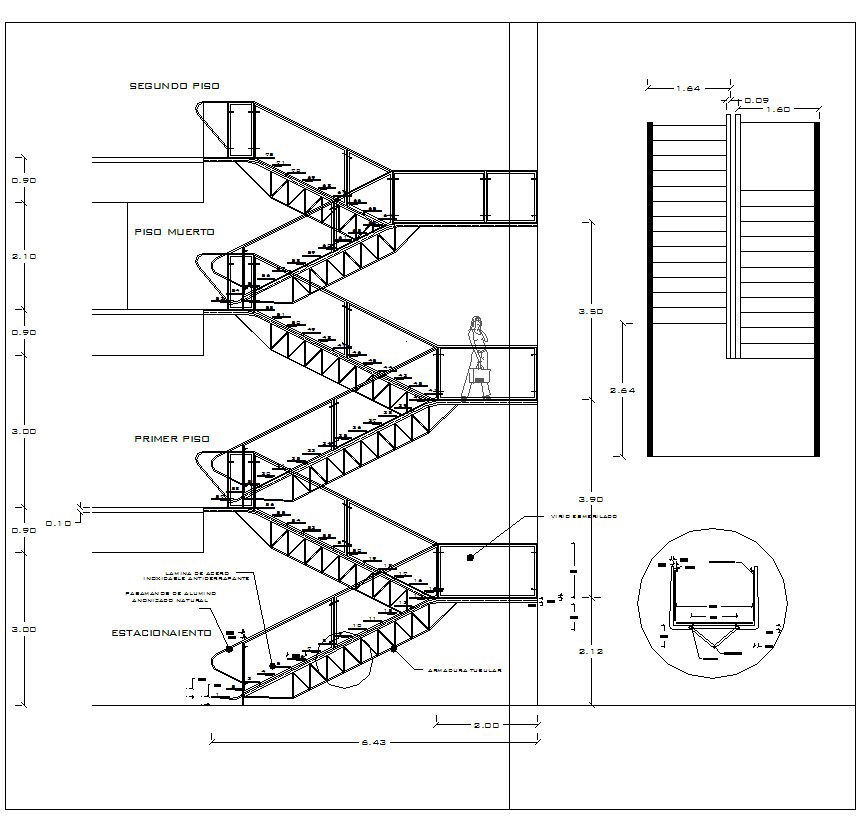Stair detail
Description
parking lot, First floor detail, dead floor, second floor etc detail. This Stairway plan detail & section design etc.
File Type:
DWG
File Size:
133 KB
Category::
Mechanical and Machinery
Sub Category::
Elevator Details
type:
Gold

Uploaded by:
Jafania
Waxy

