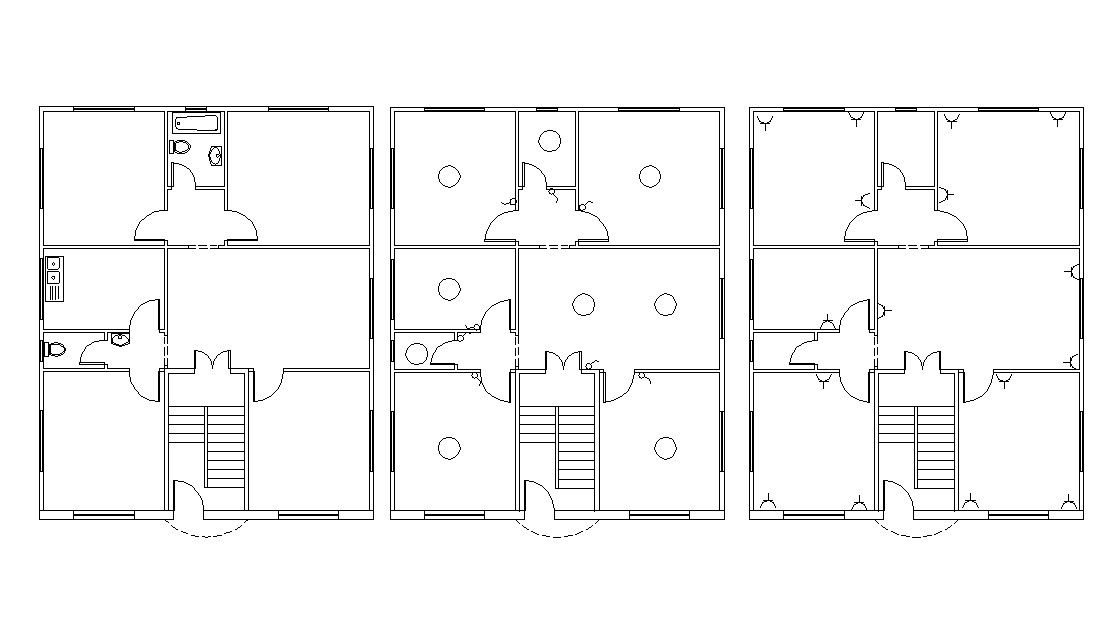3 BHK House Electrical Wiring Plan Design DWG File
Description
36 by 44 feet plot size for 3 BHK house electrical layout plan design that shows ceiling light and socket with switches marking detail. download house electrical plan design DWG file.
Uploaded by:
