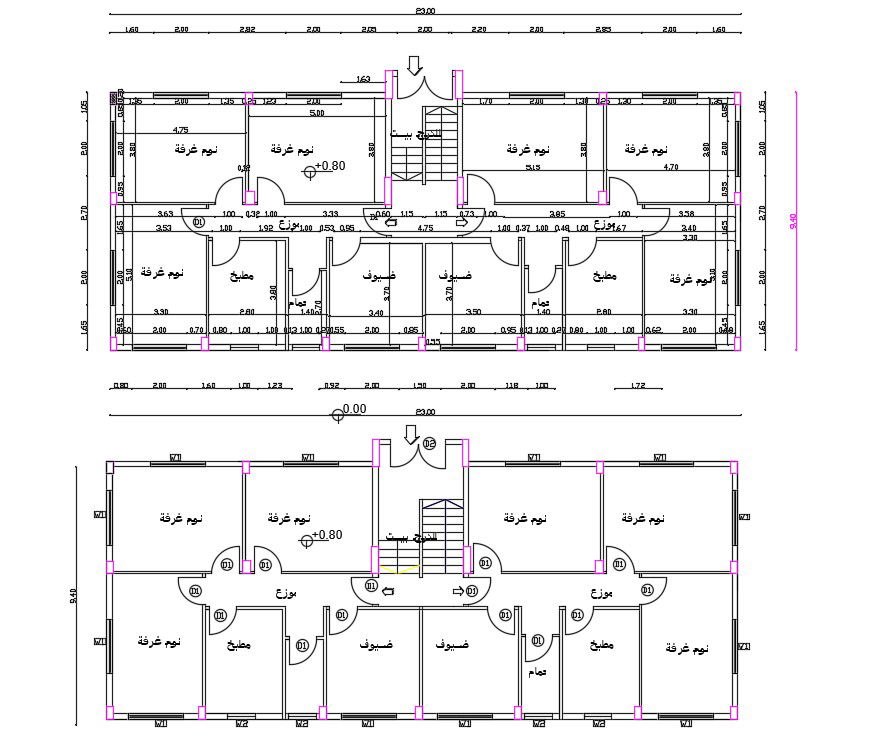30' X 75' Dual House Plan AutoCAD File
Description
30 By 75 feet plot size for dual house floor plan design with all measurement dimension detail and column layout plan. download 250 sq yards dual house plan design with number of door marking detail DWG file.
Uploaded by:
