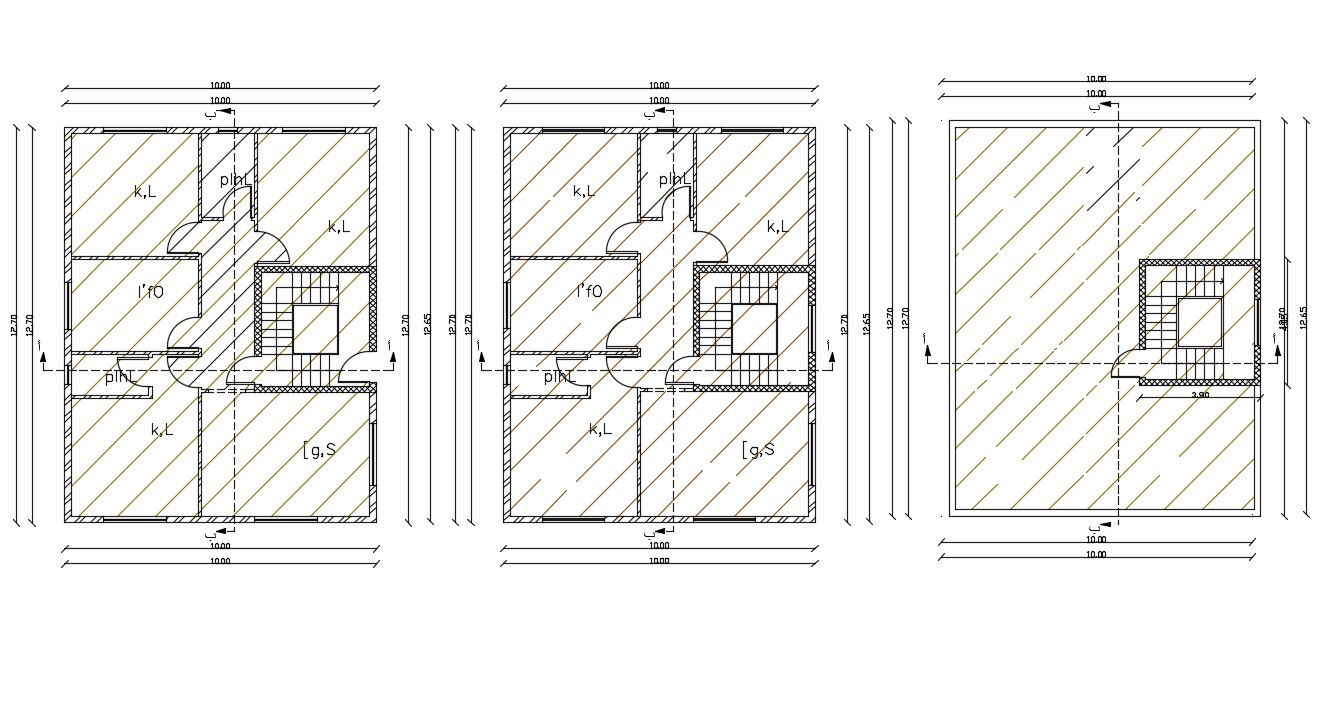32' X 40' House plan For 3 Bedrooms AutoCAD File
Description
32 by 40 feet architecture house ground floor and first-floor plan with terrace design have shows 3 bedrooms, kitchen, living area and drawing-room. download 142 square yards house plan design with dimension detail and some hatching design.
Uploaded by:
