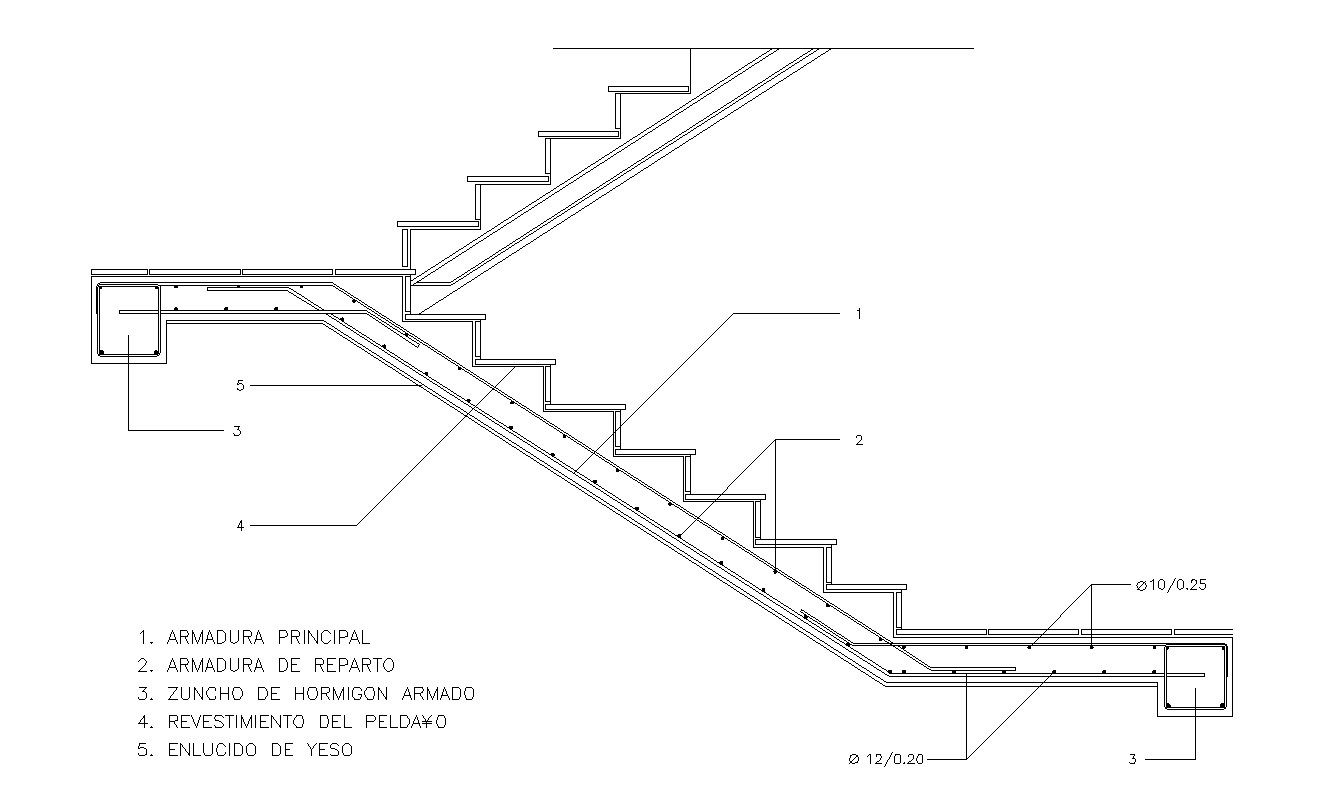Stair design
Description
main armor, armor of deal, armed concrete zone, & stair section design & riser & tread design.
File Type:
DWG
File Size:
15 KB
Category::
Mechanical and Machinery
Sub Category::
Elevator Details
type:
Gold

Uploaded by:
Jafania
Waxy
