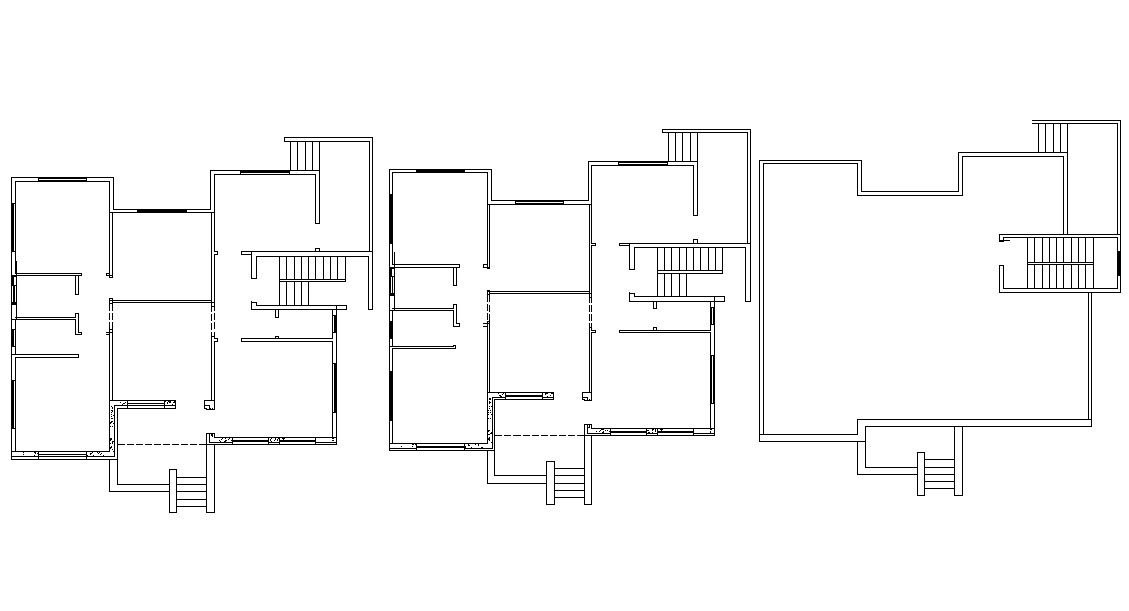Apartment Design CAD Layout Floor Plan
Description
2d CAD drawing details of multi-storey residence apartment architecture plan that shows layout drawing details of apartment along with staircase details, download AutoCAD drawing plan of residential apartments.

Uploaded by:
akansha
ghatge
