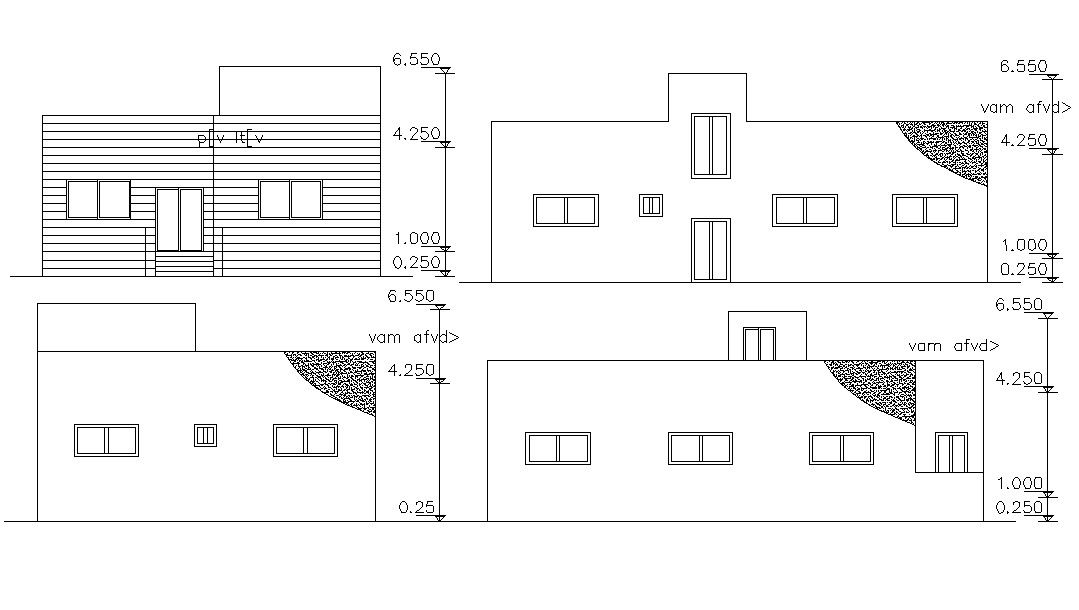2d Bungalow Design Elevation AutoCAD File
Description
Residential bungalow elevation design architectural drawing that shows bugalow front elevation side elevation and rear elevations details along with bungalow floor leveling and building height details download AutoCAD drawing for detailed work.

Uploaded by:
akansha
ghatge
