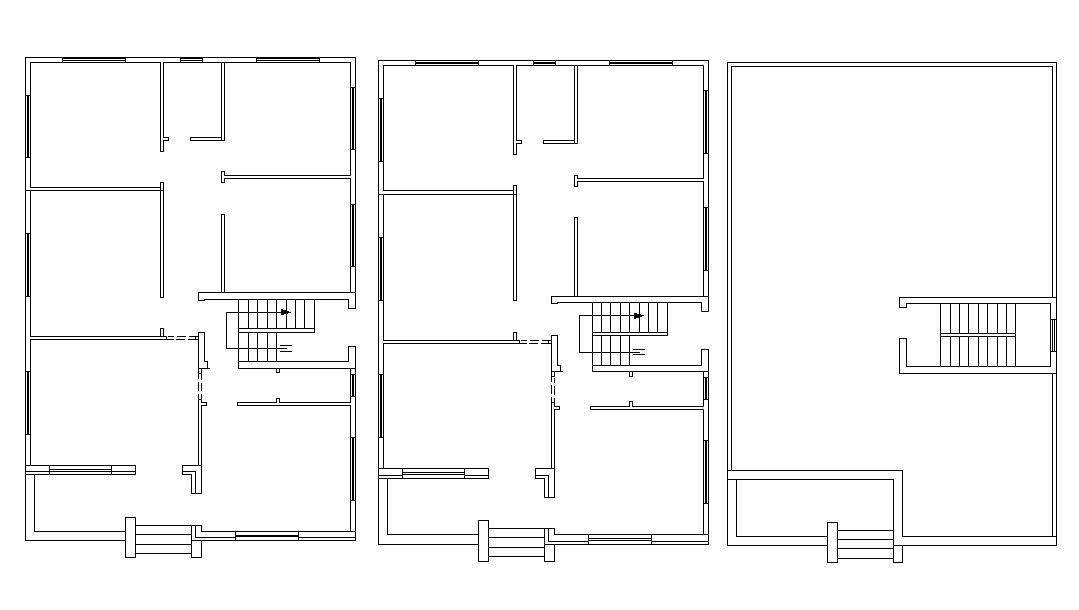Layout Apartment Design Architecture CAD Plan
Description
CAD drawing details of apartment that shows apatment layout plan along with bungalow staircase details, floor level, and various other units details download AutoCAD plan for free.

Uploaded by:
akansha
ghatge
