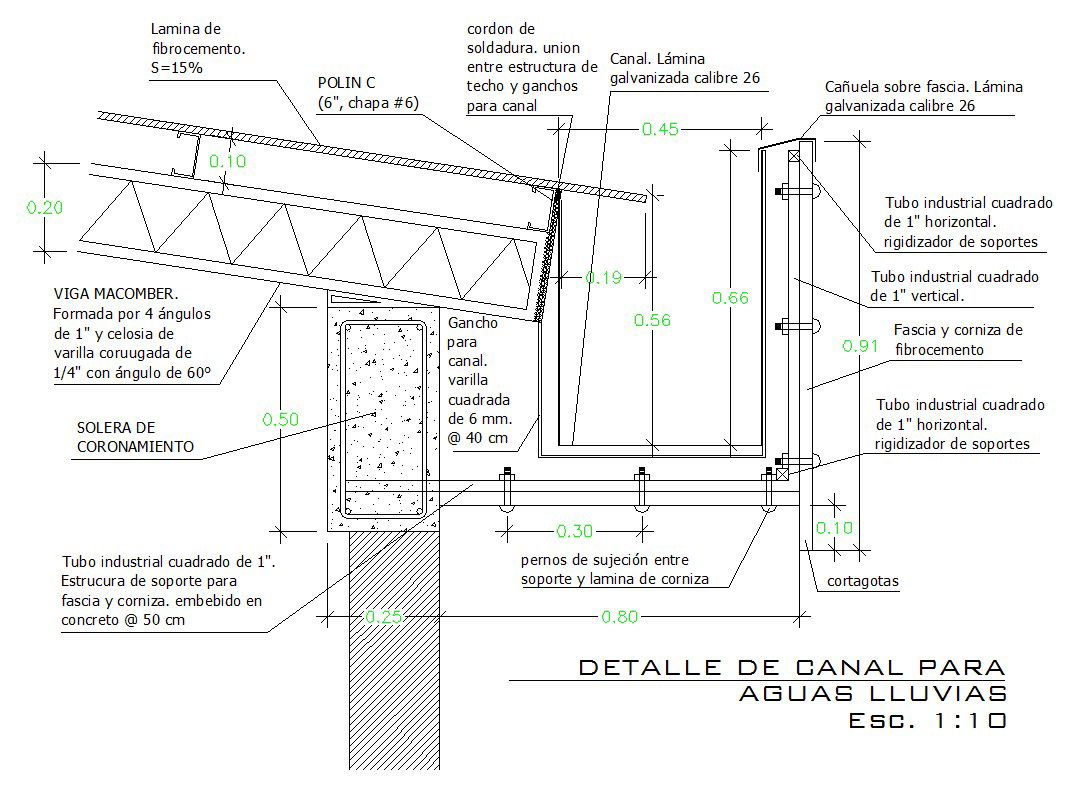Detail for Rainwater Channel
Description
Weld. Union between roof structure and channel hooks, Channel. 26 gauge galvanized sheet, Industrial square tube of "horizontal.
Media stiffener etc detail in the file.
File Type:
DWG
File Size:
26 KB
Category::
Structure
Sub Category::
Section Plan CAD Blocks & DWG Drawing Models
type:
Gold

Uploaded by:
john
kelly
