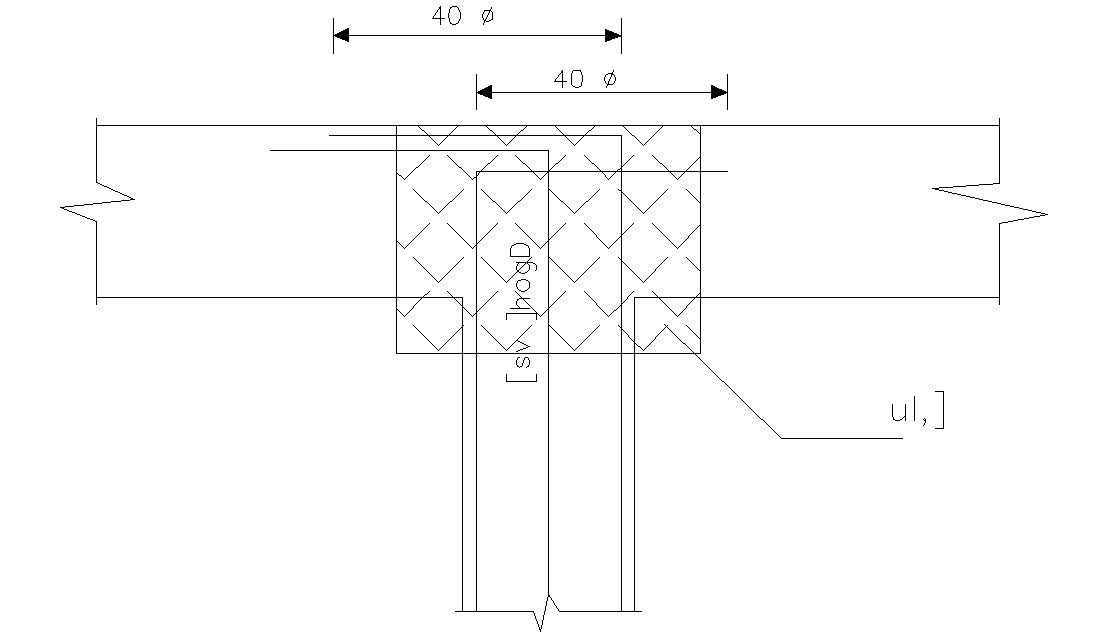Beam And Column Structural Joint Design AutoCAD File
Description
Beam and Column design structural CAD drawing that shows Reinforced column and beam reinforcement work details along with bar dimension details, hook up and bent up bars, and arious other structural blocks details download AutoCAD file for free.

Uploaded by:
akansha
ghatge

