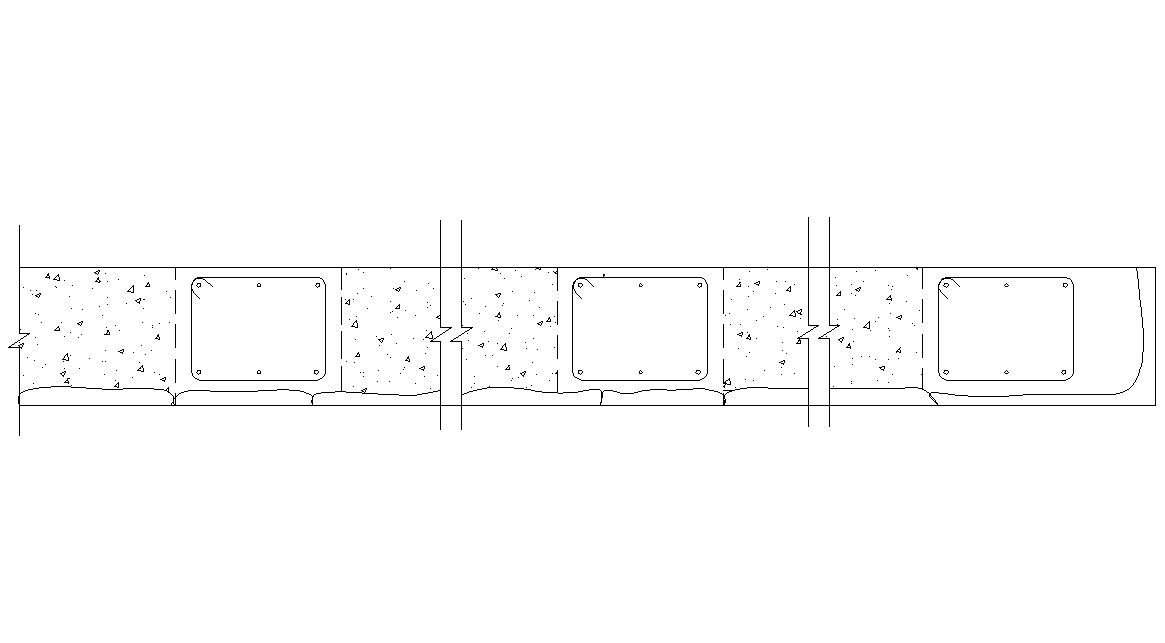2d RCC Structural Blocks Design AutoCAD File
Description
CAD drawing details of Reinforced concrete cement (RCC) structural blocks that shows reinforcement bars details along with main and distribution hook up and bent up bars details download AutoCAD file for free.
File Type:
DWG
File Size:
206 KB
Category::
Construction
Sub Category::
Reinforced Cement Concrete Details
type:
Free

Uploaded by:
akansha
ghatge

