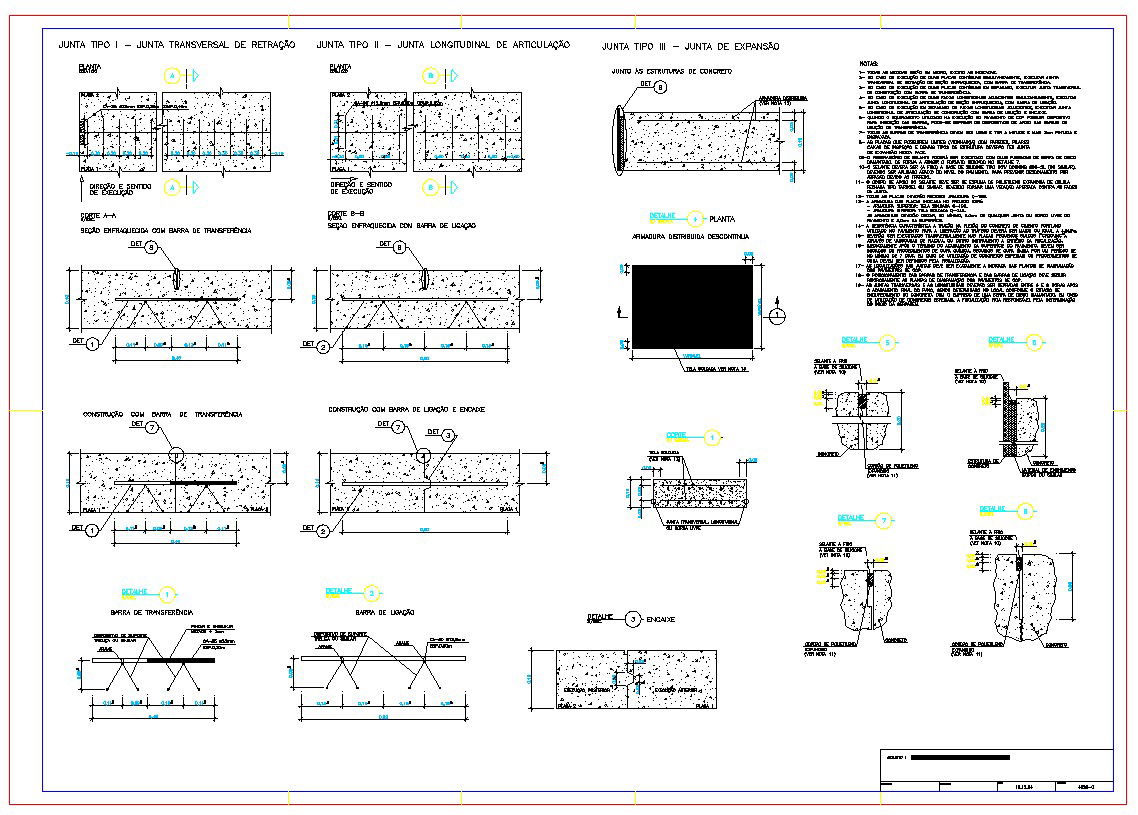Structure detail
Description
Structure detail, gasket type i - transversal sealing gasket, fenced section with connecting bar, connection with connection and fitting bar,
File Type:
DWG
File Size:
174 KB
Category::
Structure
Sub Category::
Section Plan CAD Blocks & DWG Drawing Models
type:
Gold

Uploaded by:
Harriet
Burrows

