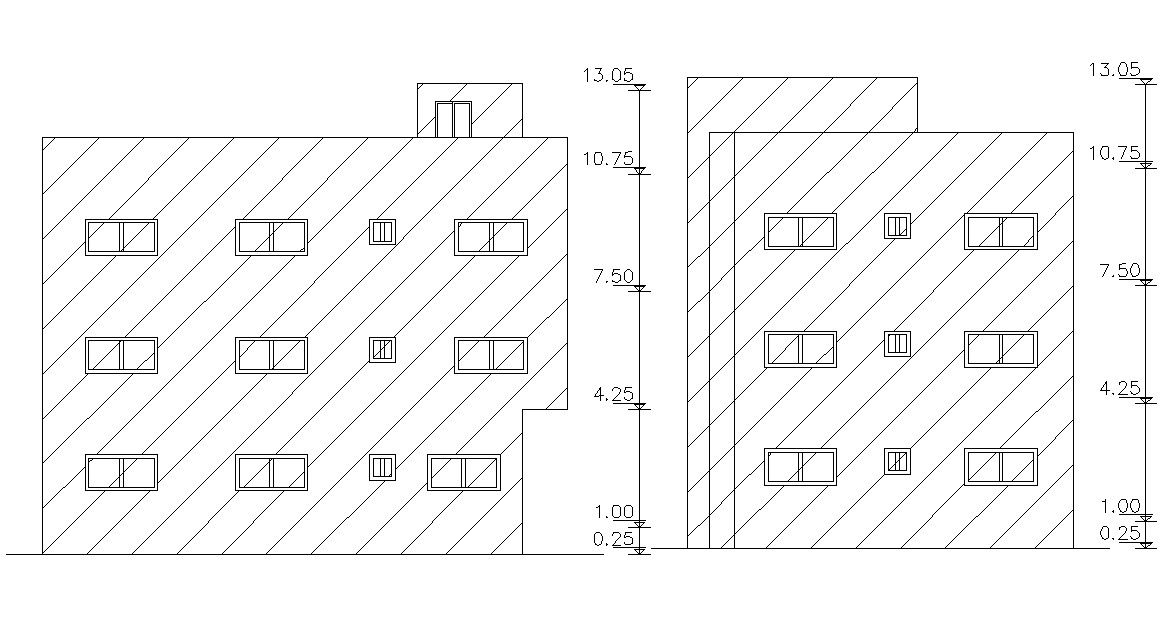Residence Apartment Elevation Design Layout CAD File
Description
Residential apartment right side and left side elevation design that shows contemporary apartment elevations view along with apartmnet floor leveling details download CAD drawing for free.

Uploaded by:
akansha
ghatge

