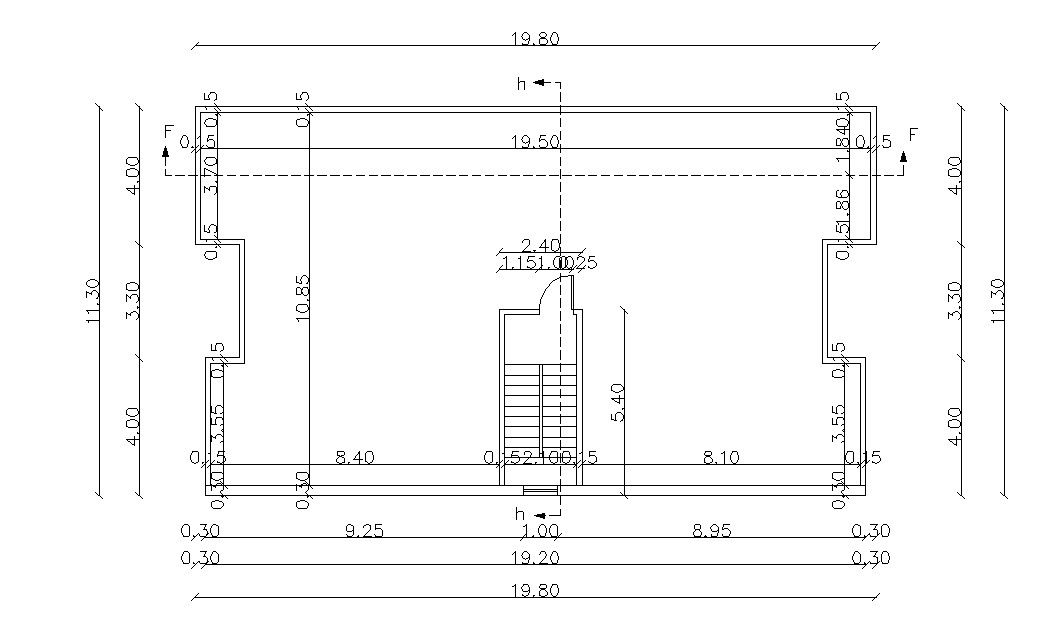Bungalow Terrace Design Layout CAD Plan
Description
2d CAD drawing details of bungalow terrace layout architecture plan that shows terrace size details, dimension working set, staircase, section line, and various other units details download AutoCAD file for free.

Uploaded by:
akansha
ghatge
