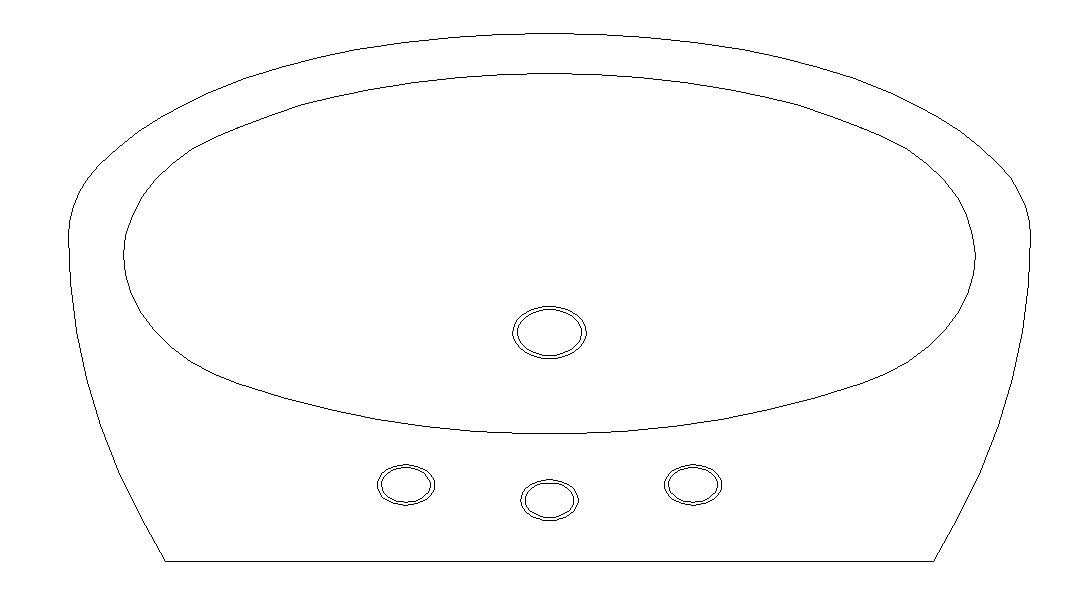2d Sanitary Washbasin Design AutoCAD Block
Description
Ceramic material made up washbasin top elevation design line AutoCAD drawing download for free.
File Type:
DWG
File Size:
730 KB
Category::
Dwg Cad Blocks
Sub Category::
Sanitary CAD Blocks And Model
type:
Free

Uploaded by:
akansha
ghatge
