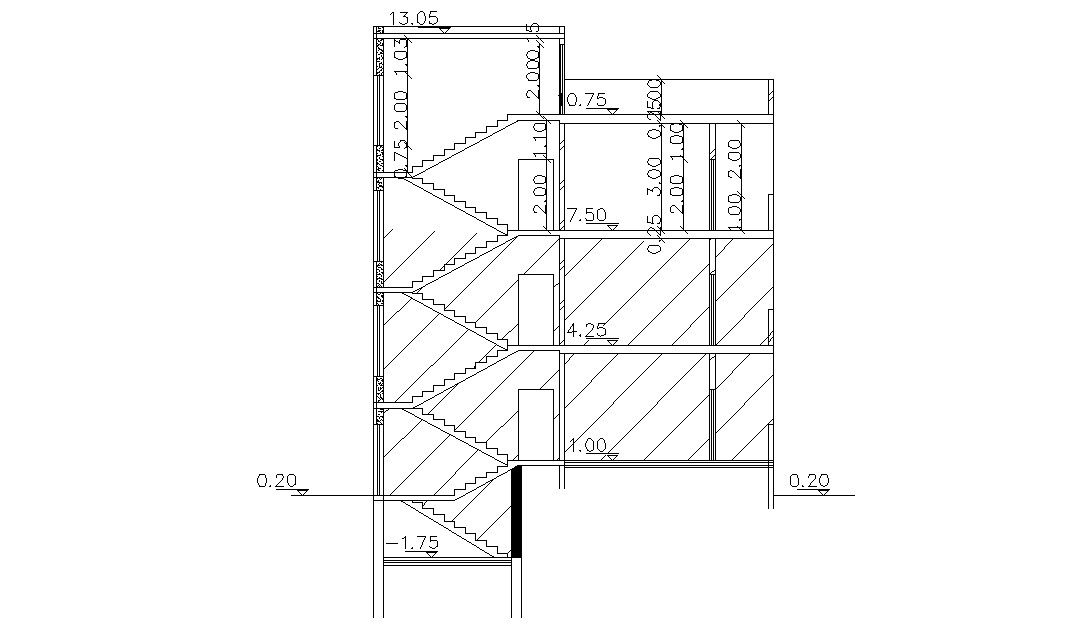2d Residence Apartment Sectional CAD Drawing
Description
Here present the 2d CAD drawing of multi-storey living apartment sectional view which can be downloaded for free that shows building floor leveling, staircase, basement area, and much other detailing works.

Uploaded by:
akansha
ghatge
