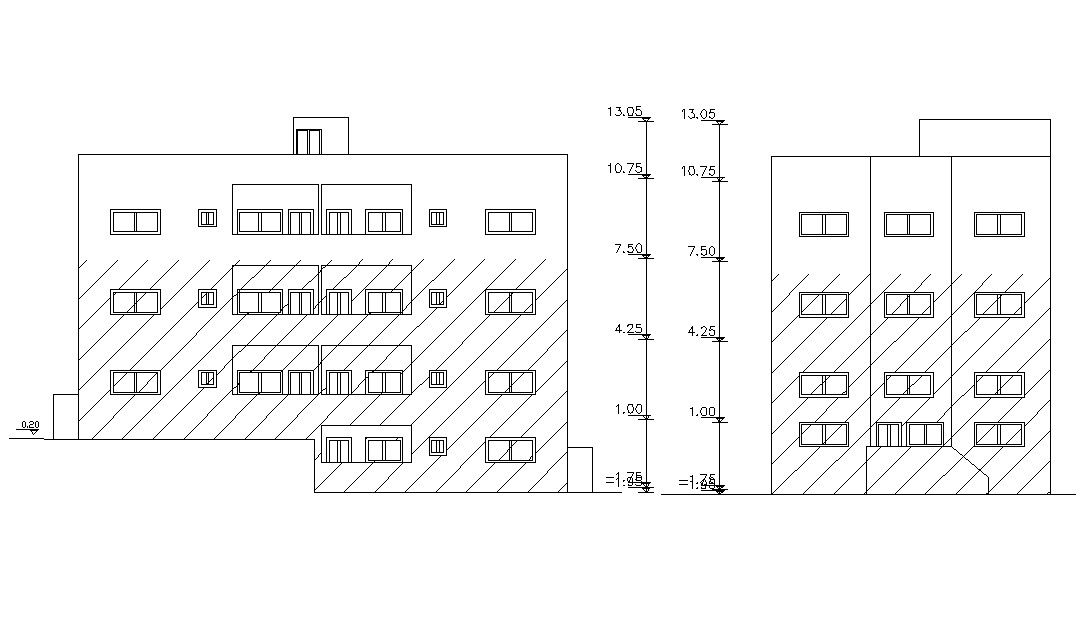Multi-Storey Apartment Elevation Design CAD File
Description
2d CAD drawing details of residential living apartment different sides of elevation view that shows apartment rear elevation and side elevation, along with apartment floor leveling details, download AutoCAD drawing for free.

Uploaded by:
akansha
ghatge

