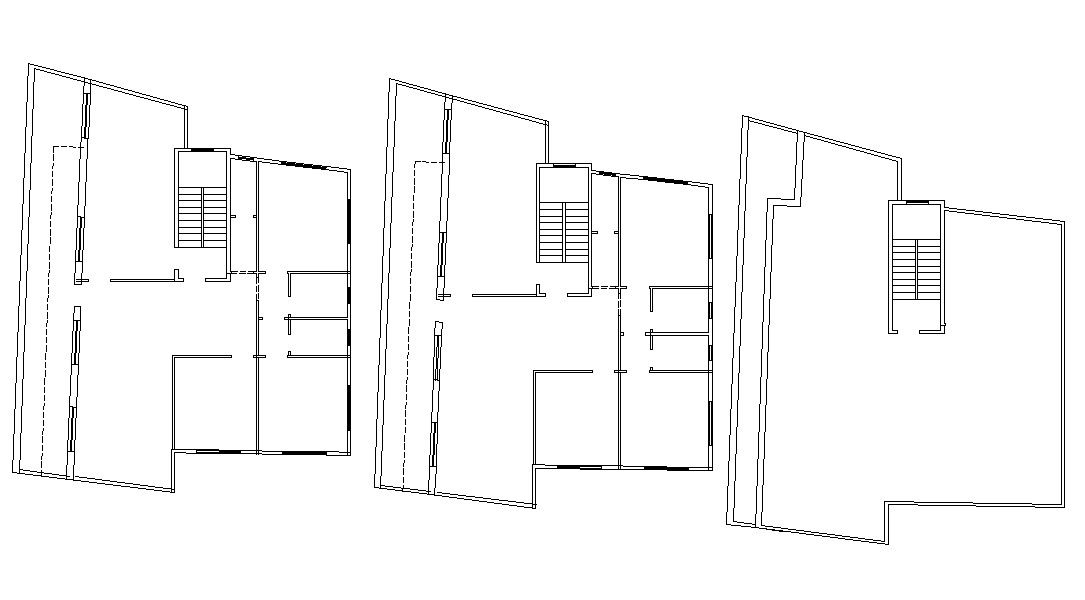Apartment layout design DWG with 2D plan and staircase unit details
Description
This AutoCAD DWG file offers a 2D apartment layout design featuring a clear outline plan of a residential unit. The drawing includes staircase unit details, wall positioning, room demarcations, and circulation spaces. Perfect for architects, interior designers, and CAD professionals, it helps in planning spatial layouts with accuracy. This layout is especially useful for residential apartment projects, renovations, or educational purposes, where clear 2D representations aid in visualization, client presentations, and construction documentation.

Uploaded by:
akansha
ghatge
