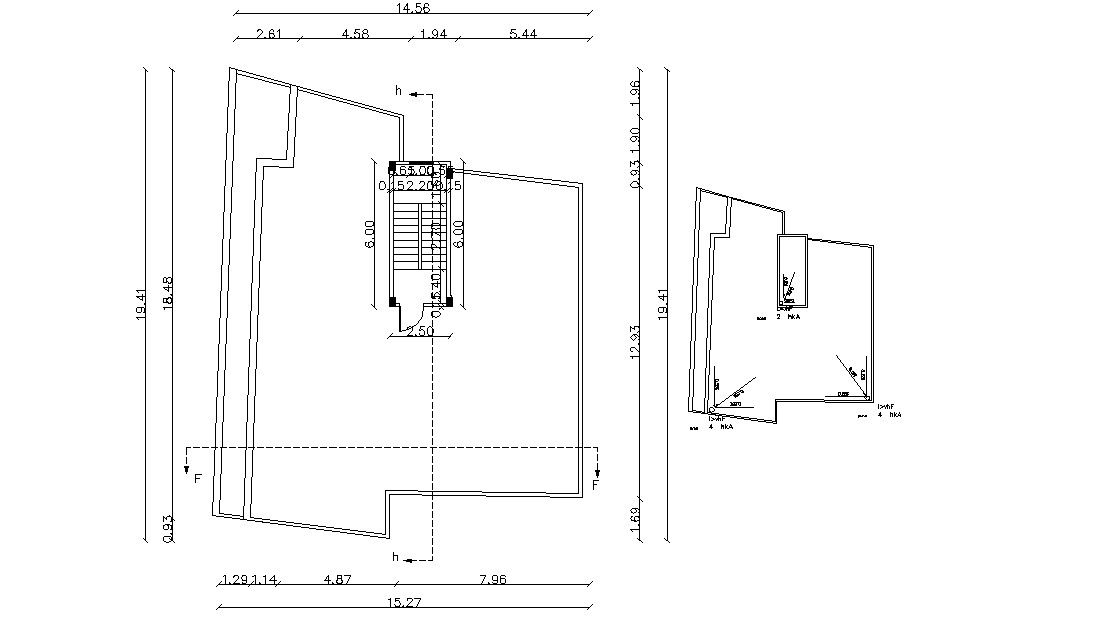3250 SQ Ft Apartment Terrace Layout Plan
Description
Here present the terrace layout plan for residence apartment of size 50' X 65' Ft along with dimension working set details, section line, staircase, and various other units details download CAD Drawing for free.

Uploaded by:
akansha
ghatge
