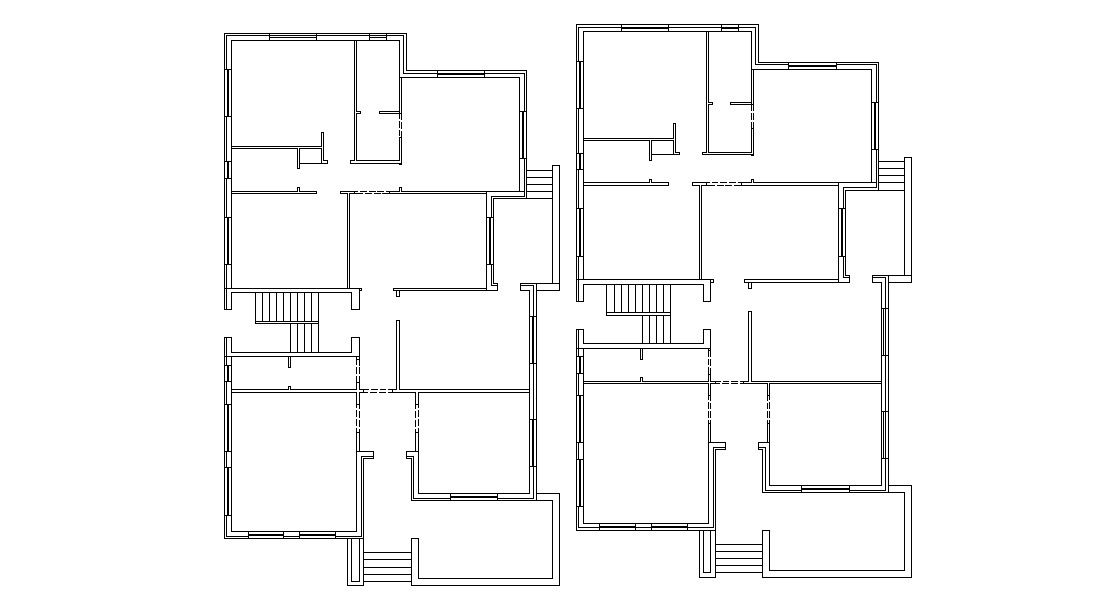Architectural Apartment Design 2d Layout Plan
Description
Residence Living apartment Design Architectural CAD layout plan that shows apartment room unit details along with staircase details, download AutoCAD Drawing for free.

Uploaded by:
akansha
ghatge

