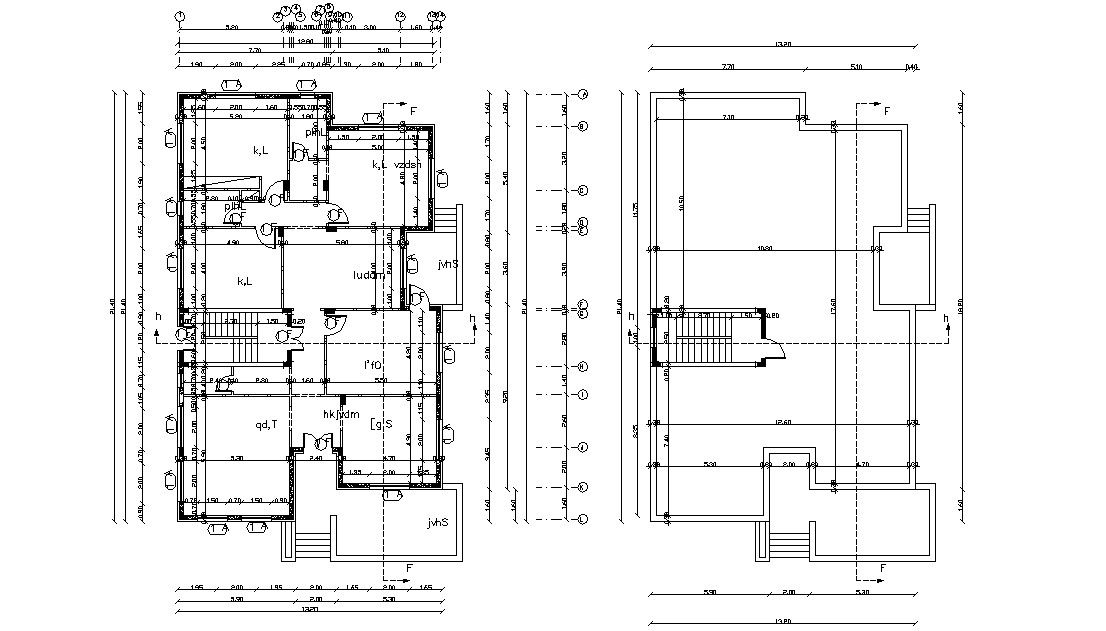45' X 70' Ft (3150 SQ FT) Bungalow Design Layout Working Plan
Description
1050 Square Yards size Residential bungalow layout working CAD plan that shows bungalow floor level details along with room size details, dimension working set, terrace layout plan, staircase units, centerline, section line, and various other work detailing. Download Architecture bungalow floor plan of size 3150 SQ FT.

Uploaded by:
akansha
ghatge
