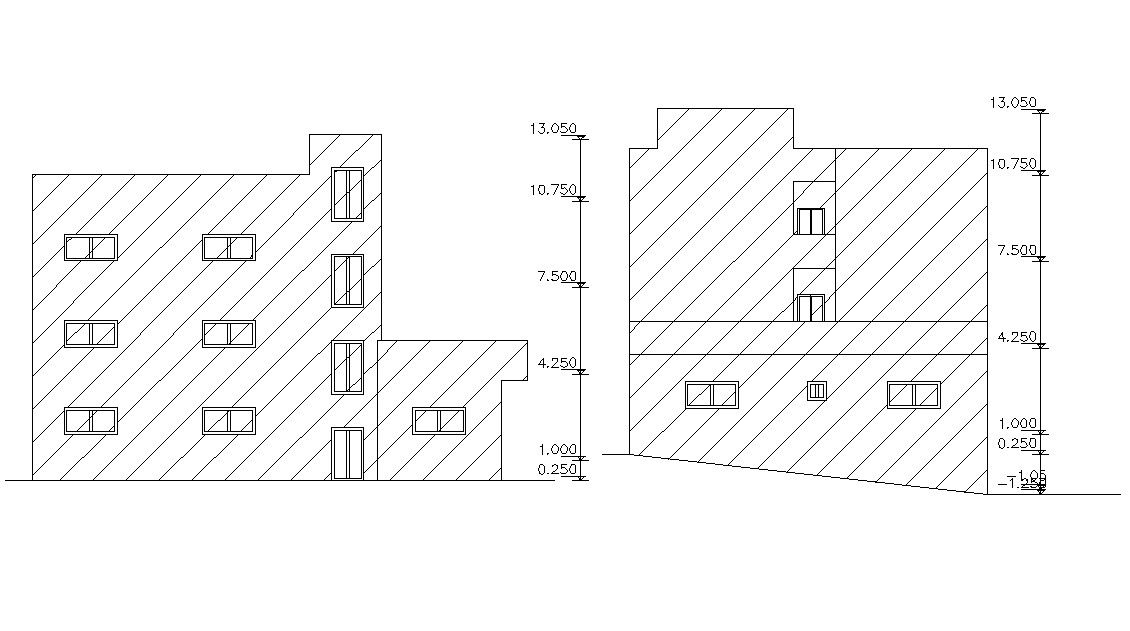Contemporary Apartment Elevations Design CAD File
Description
2d CAD drawing details of residential living apartment front and side elevation design that also shows apartment floor leveling details, download AutoCAD file for building elevation design for free.

Uploaded by:
akansha
ghatge
