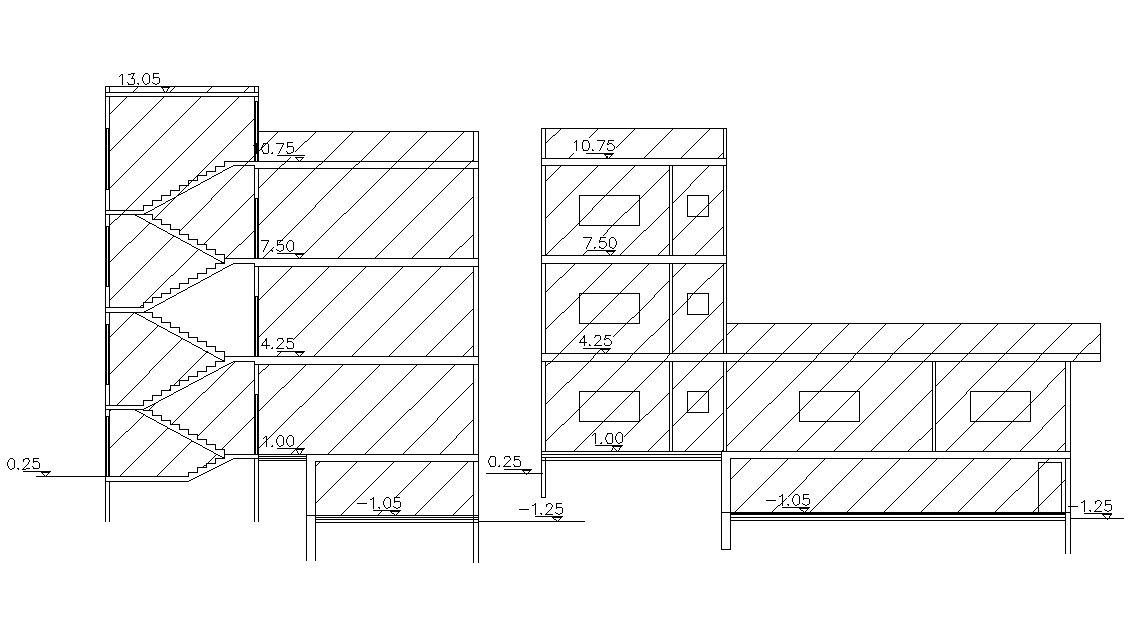Living Apartment Sectional AutoCAD Drawing
Description
Free download residence living apartment sectional view CAD drawing that presents the apartment floor leveling details along with staircase unit details and much other work details.

Uploaded by:
akansha
ghatge
