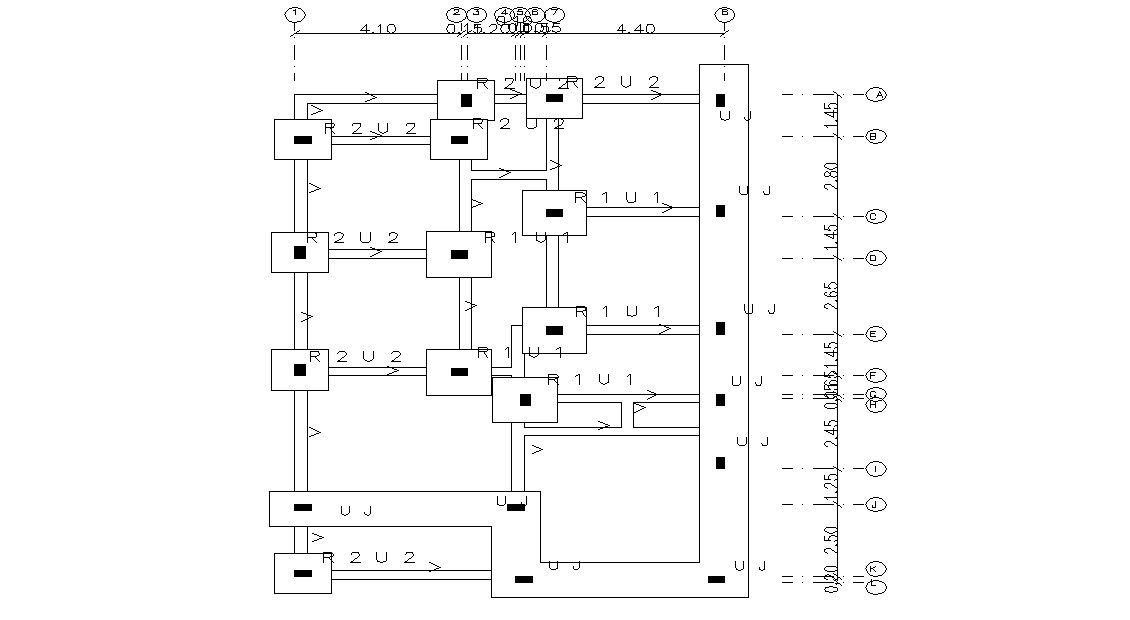Column Footing Design Structural CAD Drawing
Description
2d CAD drawing details of the column footing layout plan that shows rectangular foundation footing structure for column along with column spacing details, column arrangement grid center line details, dimension working set, and various other structural work detailing. Download AutoCAD Drawing for detailed Structural design.

Uploaded by:
akansha
ghatge
