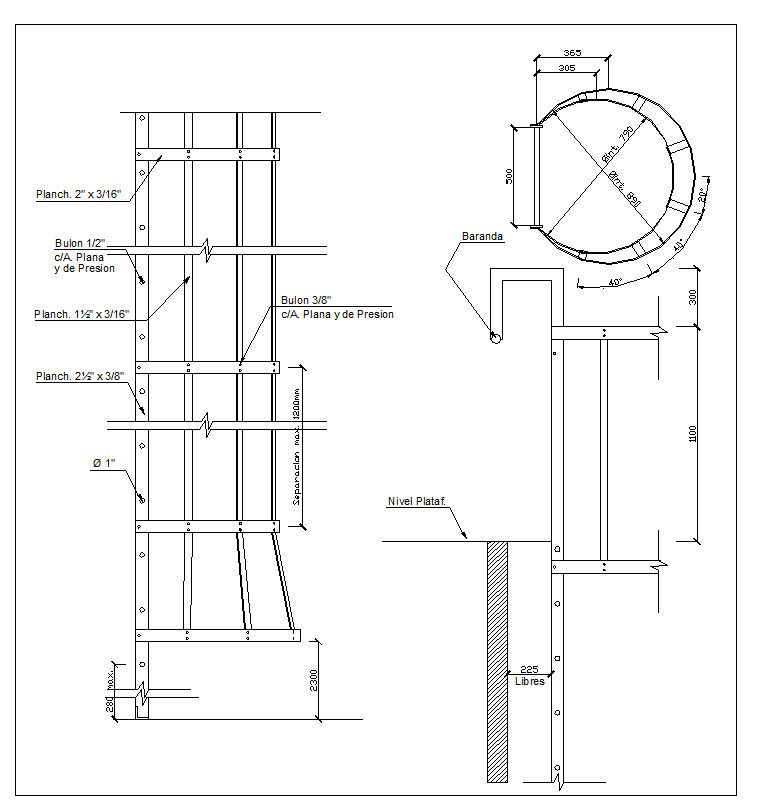Stair Construction
Description
stair detail, Separacion max. 1200mm, AC. Flat and Pressure, etc section detail.
File Type:
DWG
File Size:
27 KB
Category::
Structure
Sub Category::
Section Plan CAD Blocks & DWG Drawing Models
type:
Free

Uploaded by:
Jafania
Waxy
