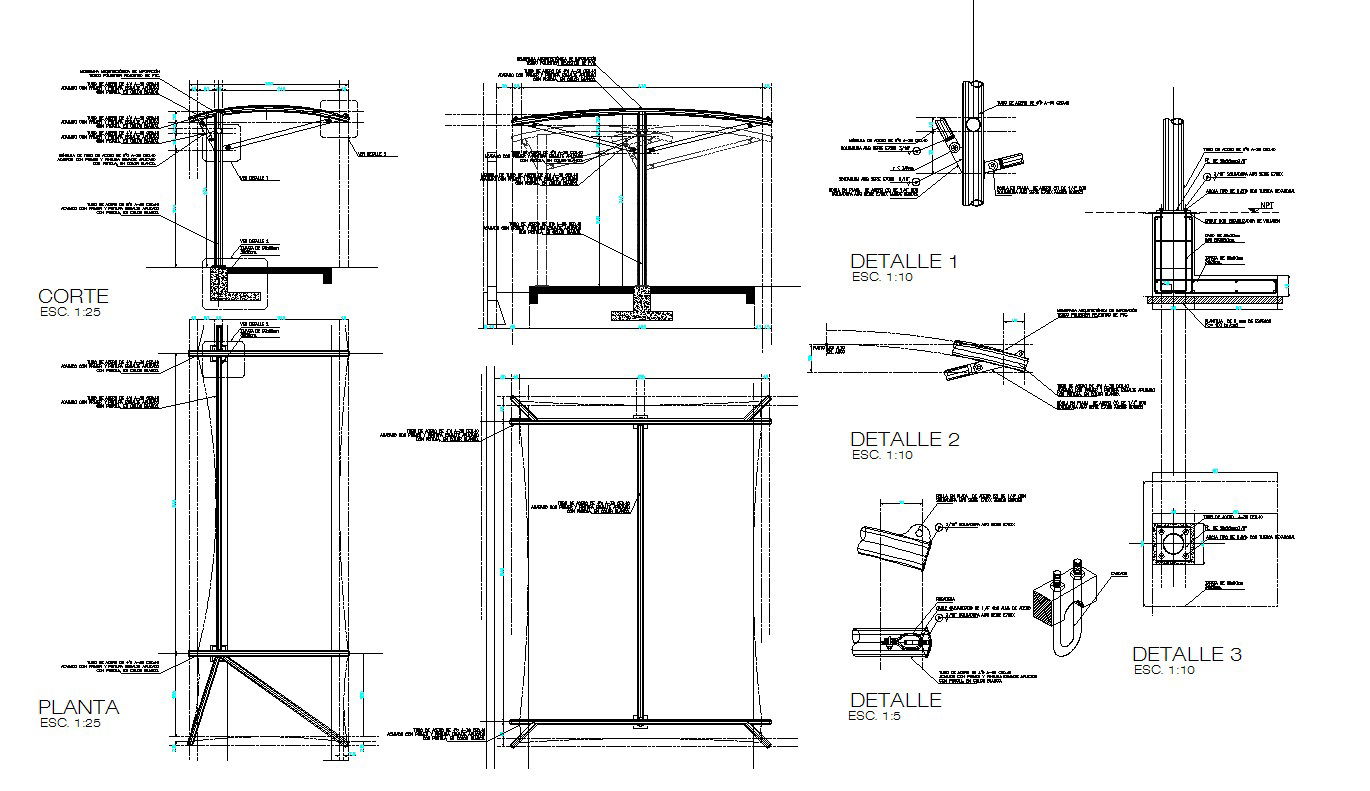Structure roof design
Description
This structure detail in roof section & other parts detail in this file.
File Type:
DWG
File Size:
75 KB
Category::
Structure
Sub Category::
Section Plan CAD Blocks & DWG Drawing Models
type:
Gold

Uploaded by:
Harriet
Burrows

