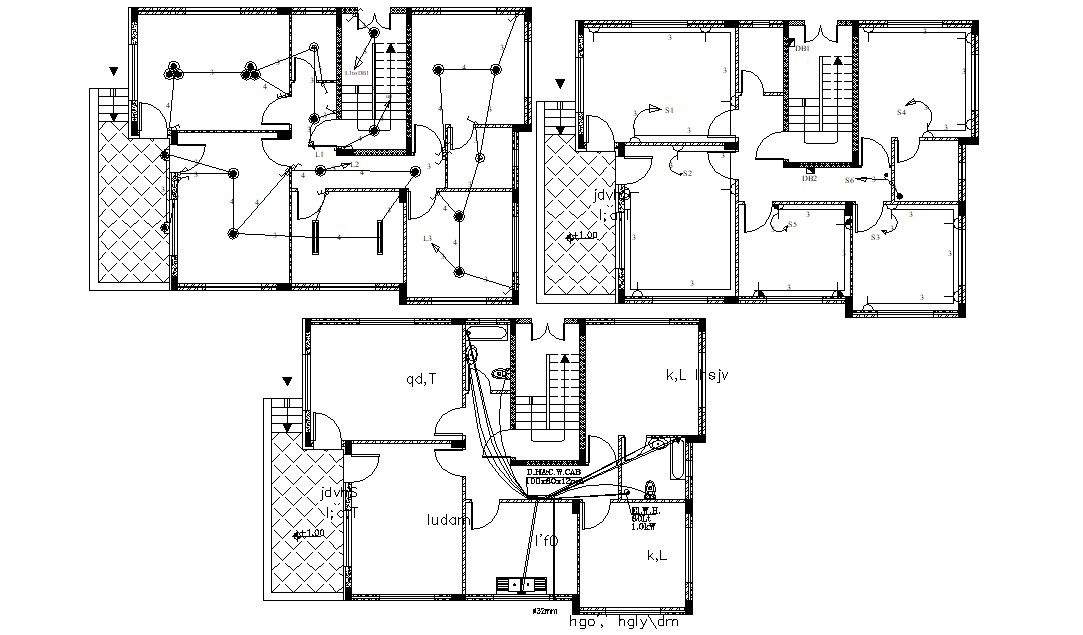Home Wiring Layout CAD Floor Plan
Description
2d CAD drawing details of residential bungalow home electrical installation layout plan that shows bungalow each floor wiring details along with electrical wire units, circuits blocks, fuse units, switch panel units and various other electrical unit details. Download the Home wiring layout plan presented in AutoCAD drawing.
File Type:
DWG
File Size:
632 KB
Category::
Electrical
Sub Category::
Architecture Electrical Plans
type:
Gold

Uploaded by:
akansha
ghatge
