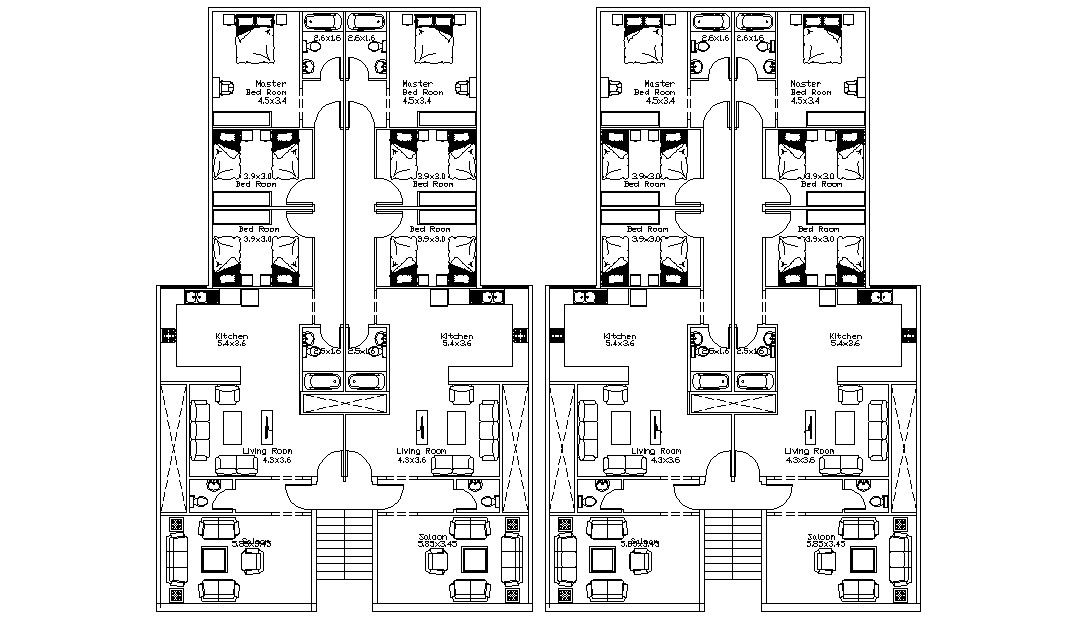Furnished 3 BHK Residential Apartment Layout Plan
Description
Residential Furnished Apartment Design Layout architecture plan that shows 3 BHK apartment room design details along with room size details, furniture arrangement details in ea h room, staircase, and various other unit details. Download architecture floor plan for residence apartment presented in CAD drawing.
File Type:
DWG
File Size:
551 KB
Category::
Interior Design
Sub Category::
House Interiors Projects
type:
Gold

Uploaded by:
akansha
ghatge
