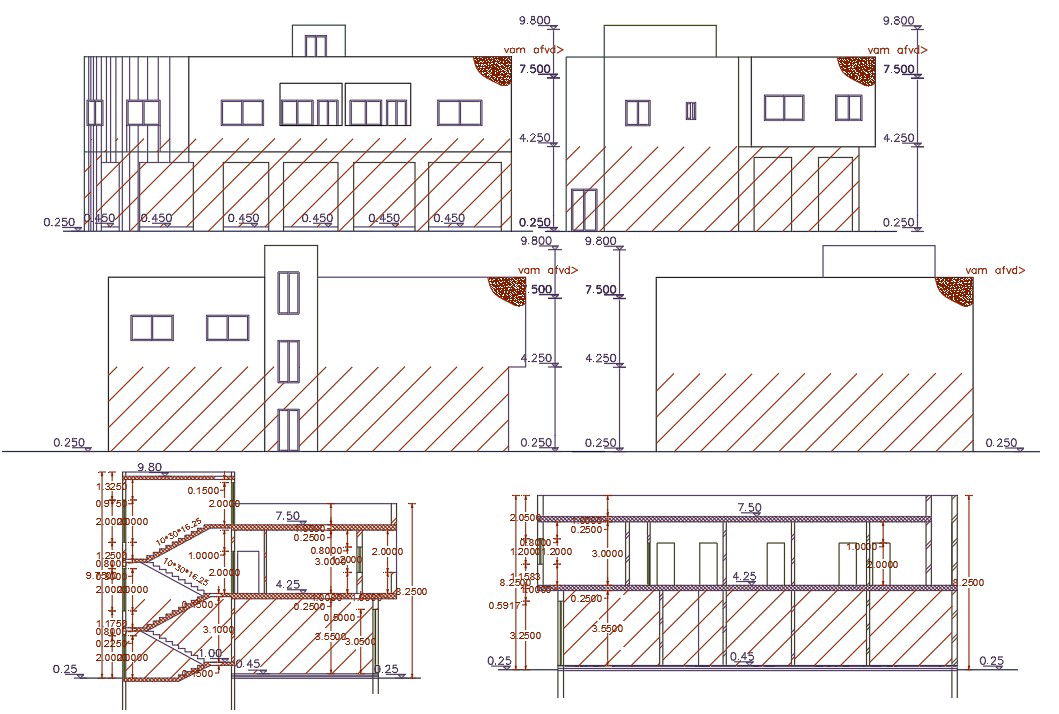Shop With 2 Unit House Building Design DWG File
Description
3250 square feet plot size for shop with house building all side elevation design and front with side view section drawing that shows shop on ground floor and top floor 3 BHK house building design. download shop with house building design CAD file.
Uploaded by:

