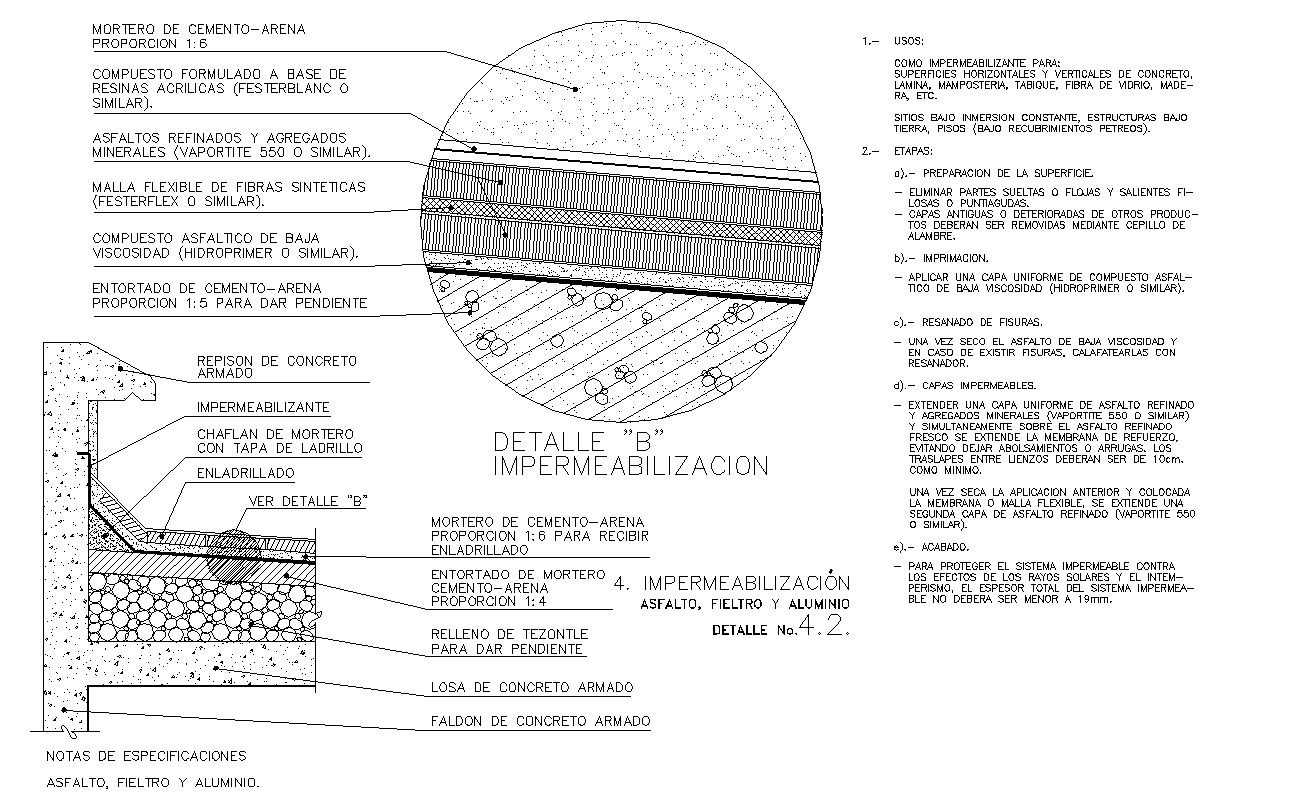Stuffed of Roof design
Description
Concrete slab, structure detail, section detail in the roof detail, all part detail in cutting show the detail.
File Type:
DWG
File Size:
125 KB
Category::
Structure
Sub Category::
Section Plan CAD Blocks & DWG Drawing Models
type:
Gold

Uploaded by:
Jafania
Waxy

