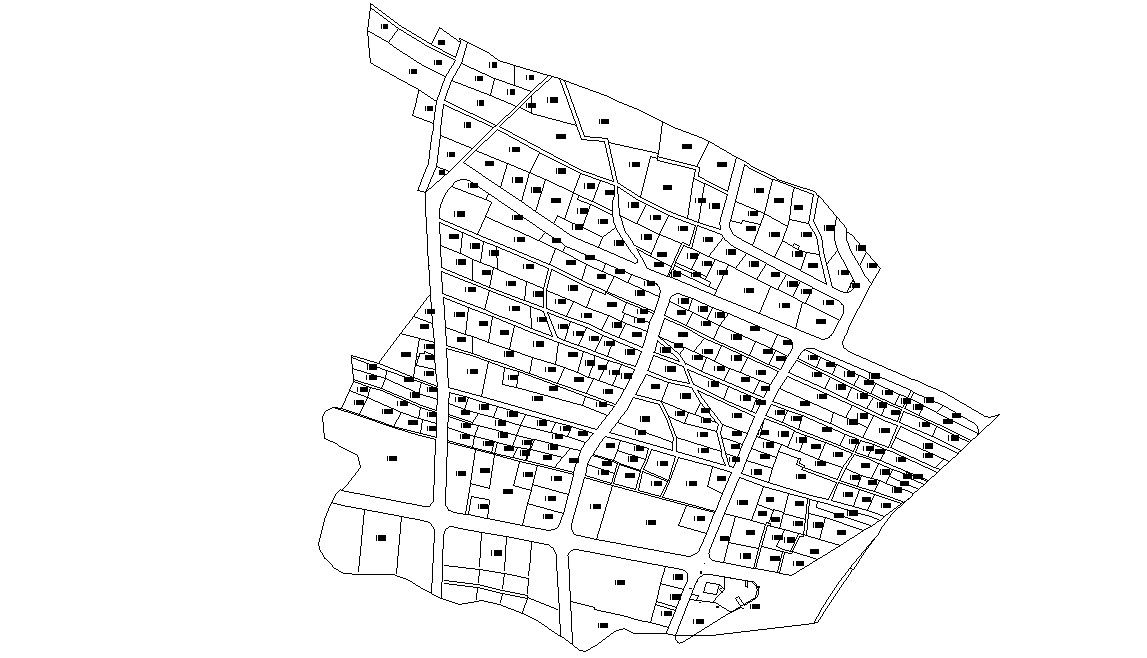Topographical Area Master Plan AutoCAD File
Description
Here presents the Topographical area master key plan that shows divisional and subdivisional of an area into various zones along with road networks area detailing. Download Area master layout CAD plan for free.

Uploaded by:
akansha
ghatge
