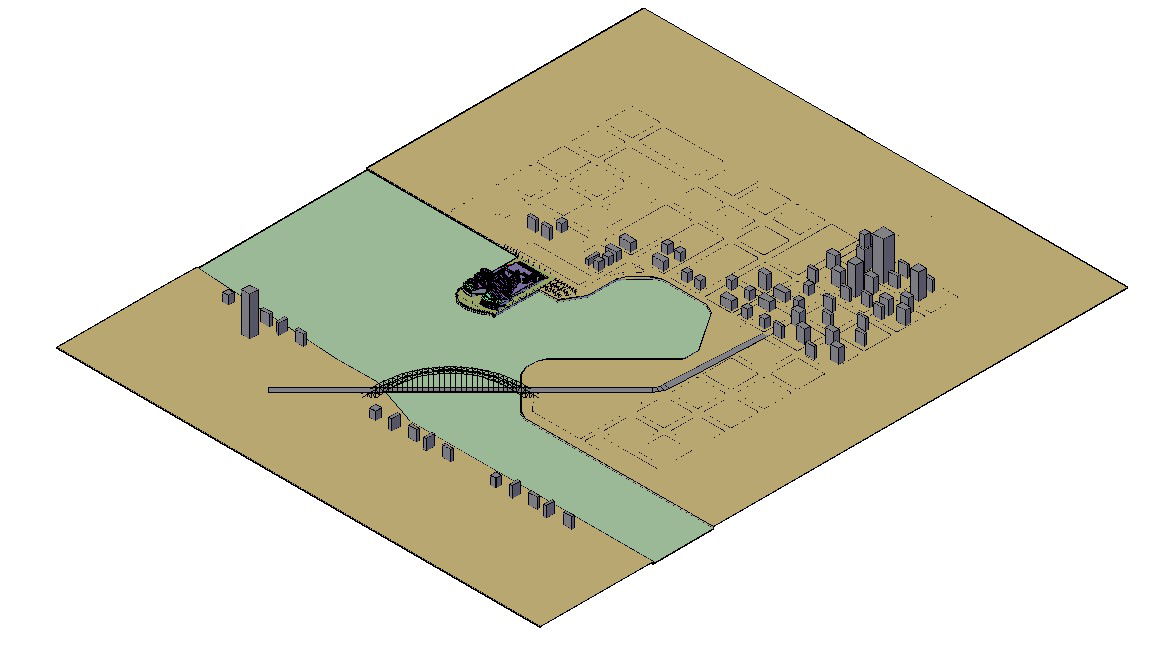3d Area Design Layout AutoCAD Drawing
Description
Here presents a building area design 3d model that shows isometric view design of building along with water area details, road networks, bridge, and various other unit details. Download CAD drawing for free.

Uploaded by:
akansha
ghatge
