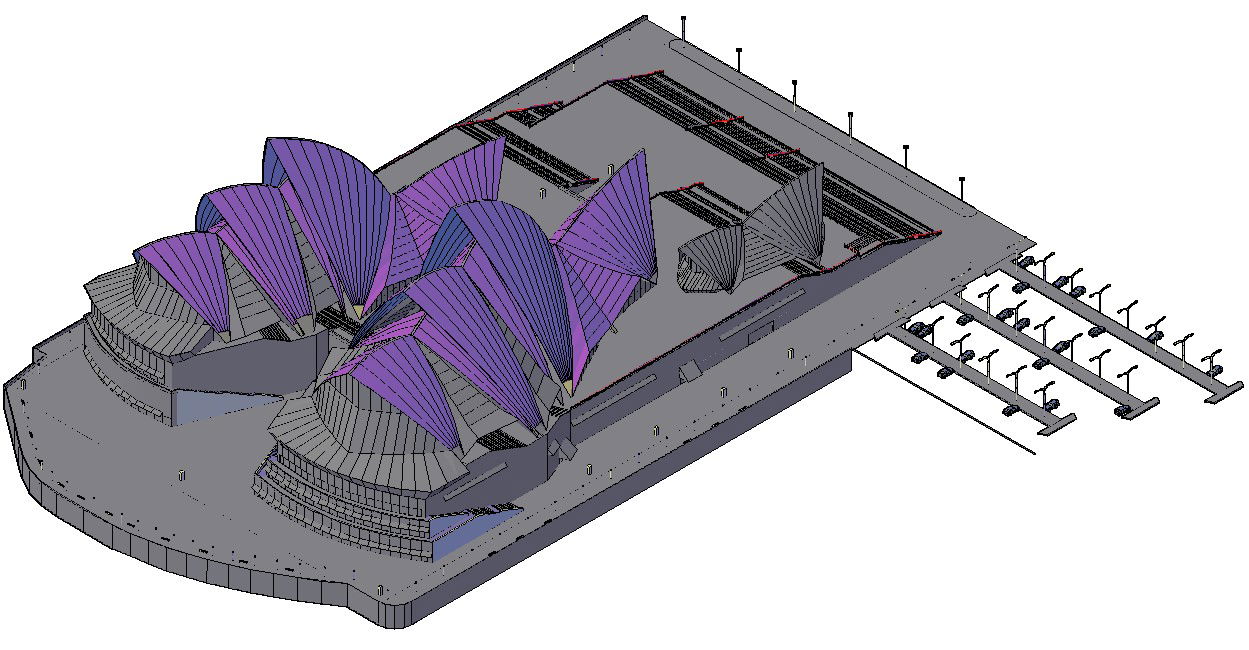3D CAD Layout of Commerce Building With Structured Space Plans
Description
3d model design of the commercial building that shows isometric view design of building along with basic hatching details, nearby road networks, and various other units details. Download commercial building 3d model AutoCAD drawing for free.

Uploaded by:
akansha
ghatge

