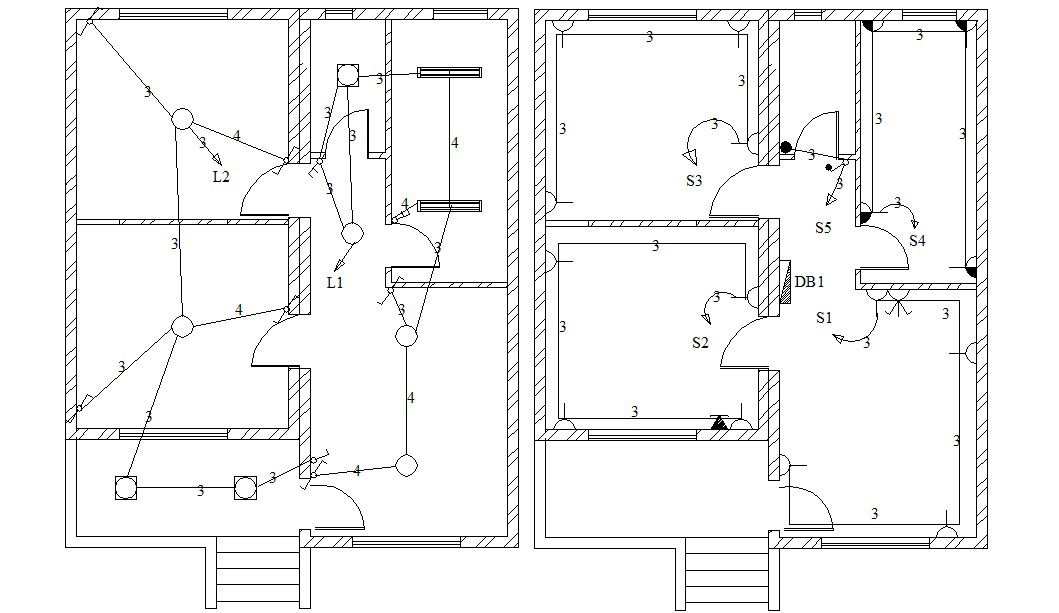House Wiring Plan Drawing AutoCAD File
Description
2d CAD drawing details of residential home electrical installation plan that shows electrical wiring details, circuit fuse units, earthing wire, switch panel units, and various other electrical components details. Download AutoCAD file for detail of electrical installation in residence bungalow.

Uploaded by:
akansha
ghatge
