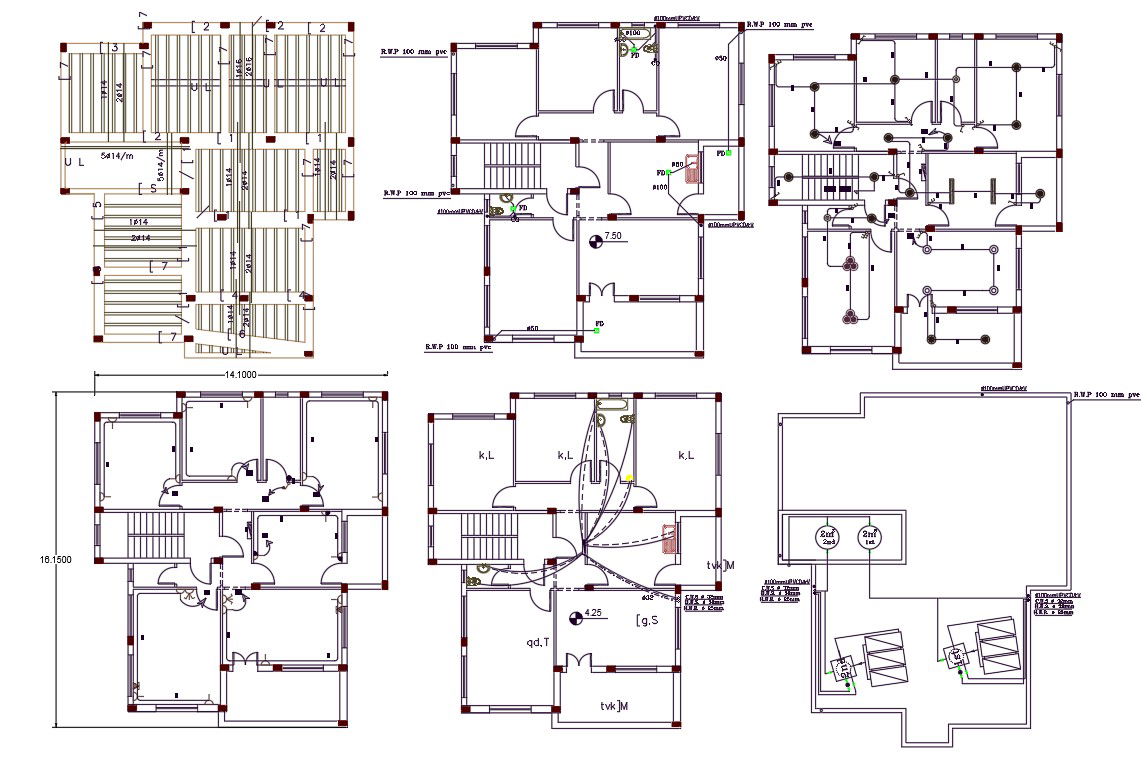Apartment Electrical And Plumbing Plan AutoCAD Drawing
Description
45 by 55 feet plot size for 3 BHK apartment floor plan CAD drawing includes electrical wiring plan and plumbing layout plan design for guide line proper installment. also has column alsb bar structure design and sanitary ware detail. download 260 square yards typical apartment plan design DWG file.
Uploaded by:
