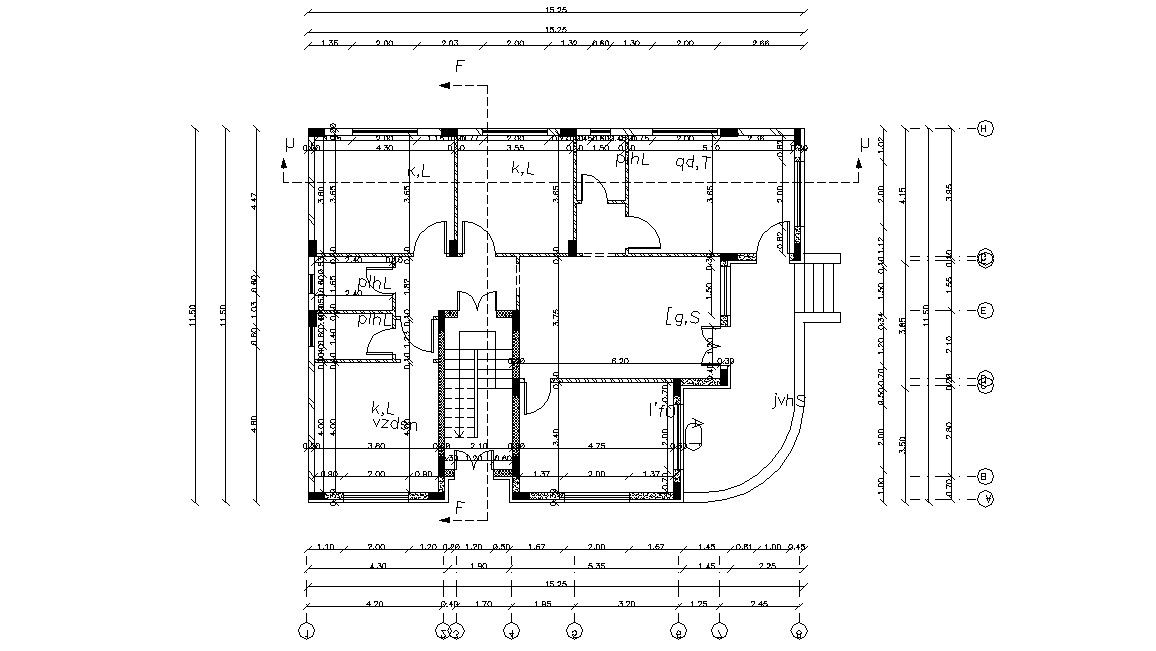50' X 40' FT (665 Square Yards) Duplex Bungalow Plan
Description
2000 SQ Ft Residential Housing bungalow design layout architecture plan that shows bungalow construction dimension working set, centerline details, floor level, door window annotation, room details, staircase, and bungalow various other works details. Download architecture bungalow layout plan of size 50' X 40' FT presented in AutoCAD Drawing.

Uploaded by:
akansha
ghatge
