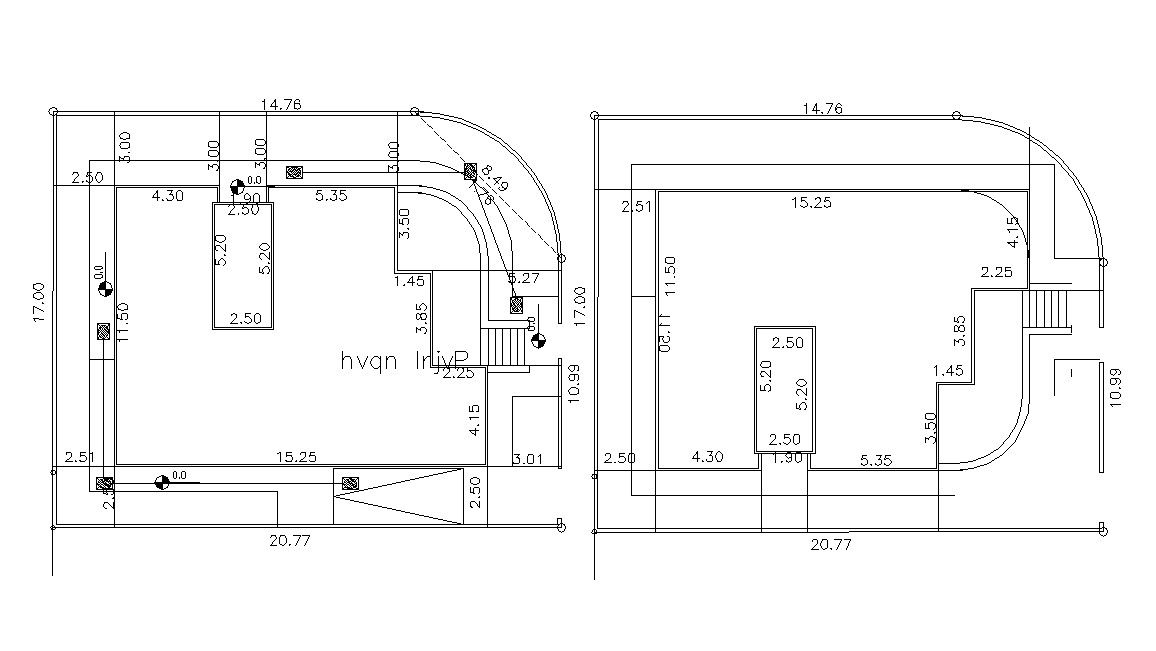Residence Existing House Plot Design CAD File
Description
2d CAD drawing details of residence existing house plot design that shows plot size details along with existing house coverage area, parking space area, boundary wall, and various other units detail. Download architecture drawing for free.

Uploaded by:
akansha
ghatge
