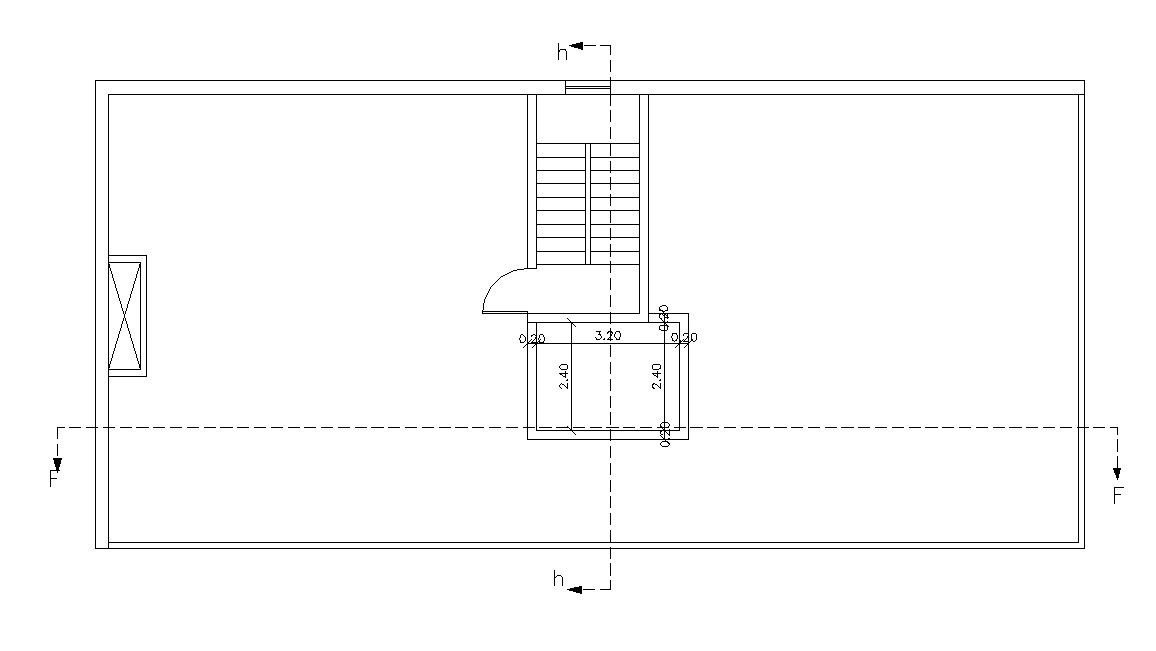Apartment Terrace Layout Design DWG File
Description
2d CAD drawing details of residence apartment terrace layout plan that shows section line details, staircase design, elevator service area, and various other blocks details. Download CAD file for free.

Uploaded by:
akansha
ghatge

