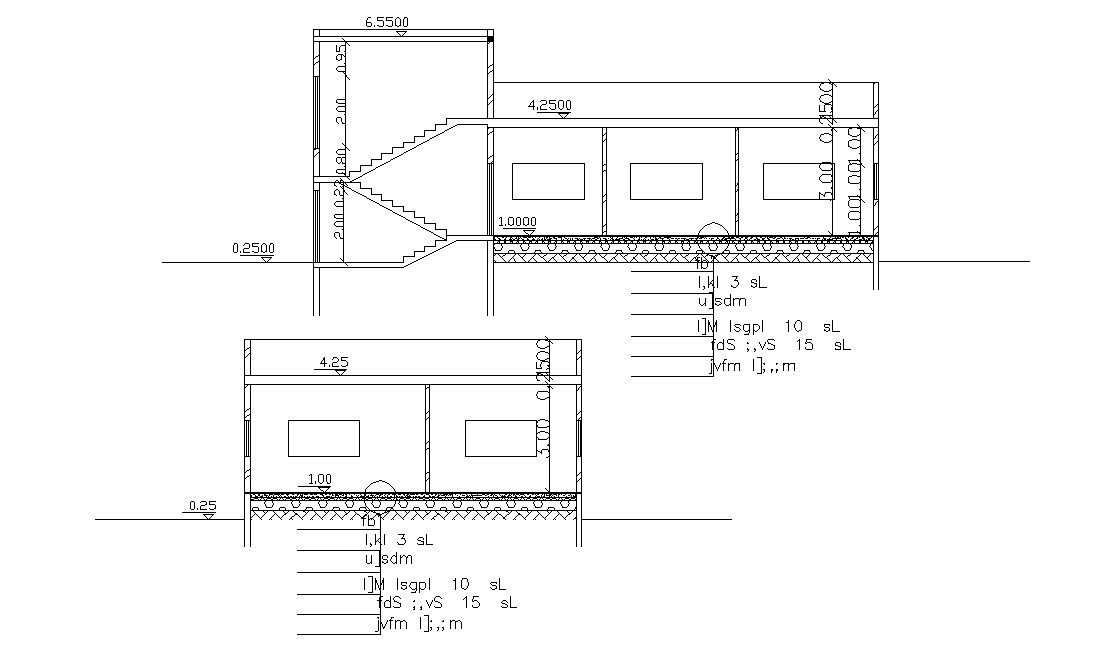Section Design of Single Storey Bungalow DWG File
Description
Bungalow sectional view design architecture CAD drawing that also shows bungalow floor leveling details, staircase details, and various other works details. Download the CAD file for free.

Uploaded by:
akansha
ghatge

