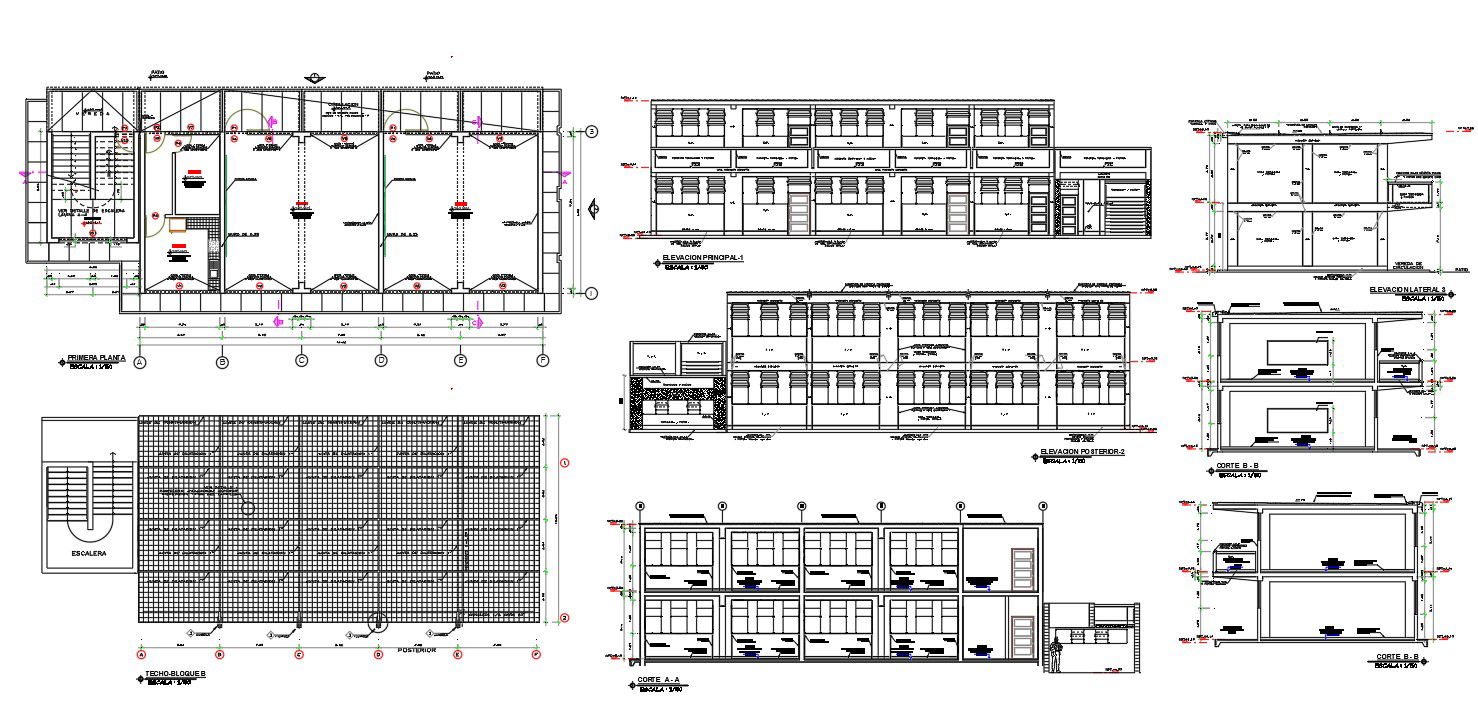college projects AutoCAD drawing file
Description
college projects AutoCAD drawing file this shows college campus project. The architectural with project This includes college campus plan, this front side elevation with back side elevation, four side section, roof plan for college project detail with AutoCAD file
Uploaded by:
Pheaktra
Fleming
