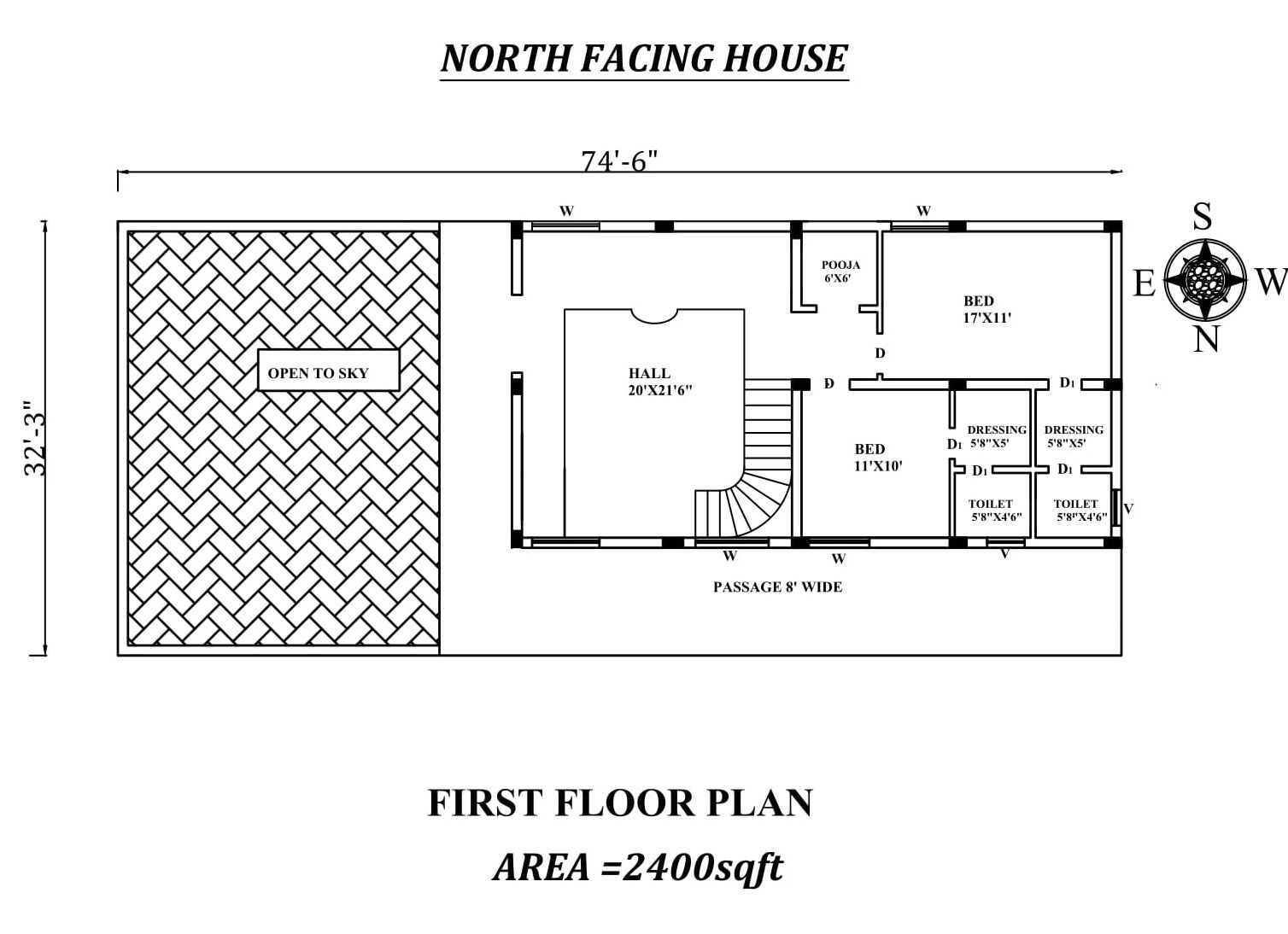74'x32' 2BHK First floor House Plan AutoCAD file .Download Now
Description
74'x32' 2bhk North-facing first floor House Plan As Per Vastu Shastra. The total buildup area of this house is 2400 sqft. This shows Hal, puja room, staircase, open to the sky, master bedroom with the attached toilet. The Road North direction. House floor plan in Download AutoCAD Drawing file.

Uploaded by:
AS
SETHUPATHI
