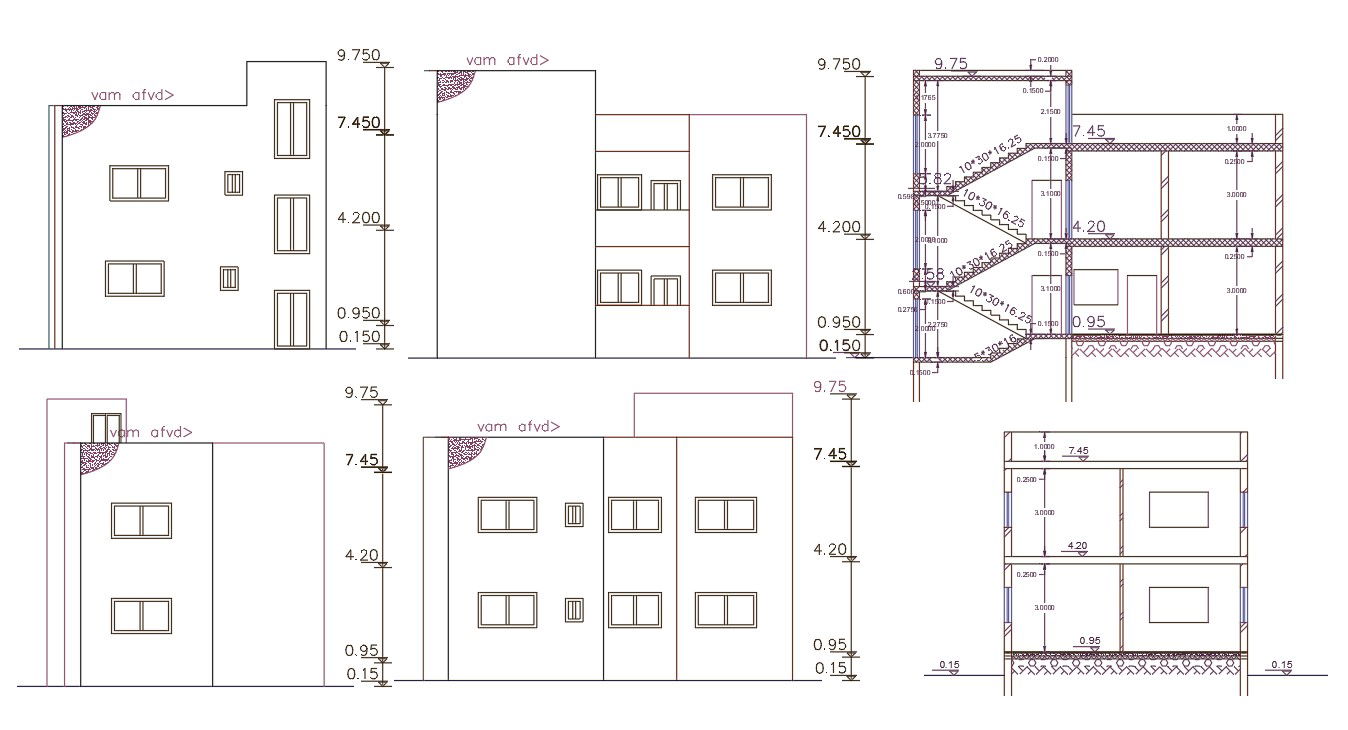1200 Sq Ft House Building CAD Drawing DWG File
Description
2 BHK residence hose building all side view elevation design and section drawing with dimension detail. download 30 feet width and 40 feet length of house building design AutoCAD file.
Uploaded by:
