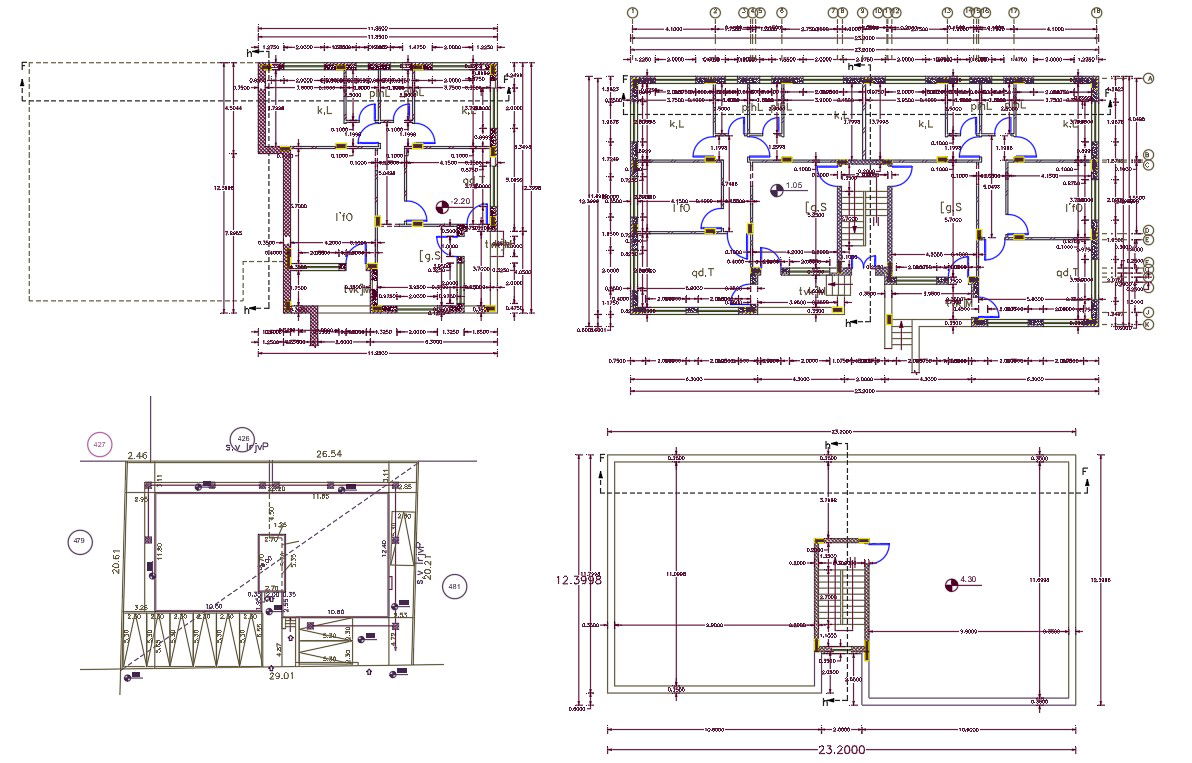Dual House With Center Line Plan CAD Drawing
Description
This is 2 BHK joint house ground floor and first floor plan design with center line plan, column layout and wall design with dimension detail. also has site plot with parking lot space. download 2 BHK joint house floor plan AutoCAD file.
Uploaded by:
